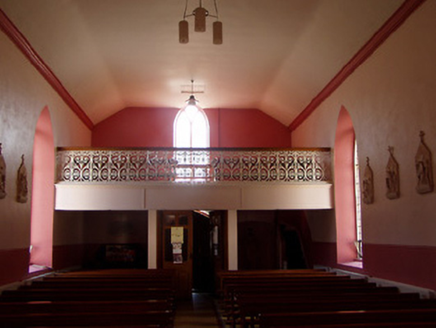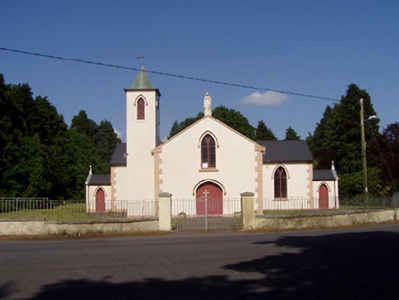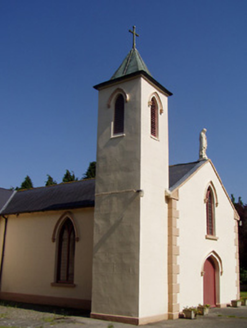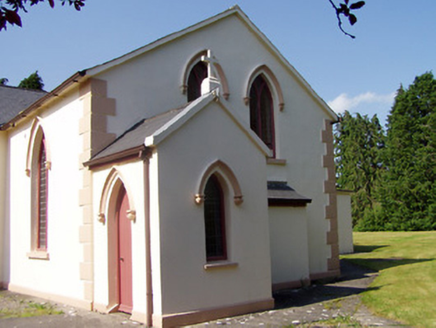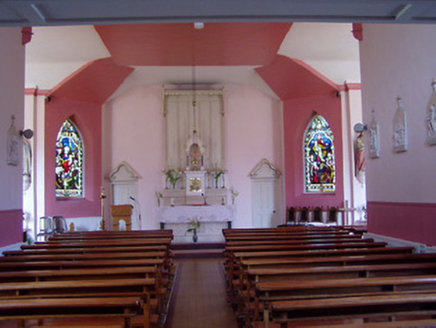Survey Data
Reg No
22207501
Rating
Regional
Categories of Special Interest
Architectural, Artistic, Social
Original Use
Church/chapel
In Use As
Church/chapel
Date
1800 - 1810
Coordinates
201193, 130267
Date Recorded
26/06/2005
Date Updated
--/--/--
Description
Freestanding cruciform gable-fronted church, built 1805, remodelled and extended in Gothic Revival style c. 1860. Comprises single-bay nave with transepts to north and south having lower porches to gables, lean-to addition to south transept, apse with re-entrant corners at nave, and twentieth-century single-storey flat-roofed sacristy extension to east end. Square-plan tower to north-west corner of building having spired metal roof with cast-iron cross finial. Pitched slate roofs with cast-iron eaves brackets, and statue of Virgin Mary to apex of gable-front. Pitched slate roofs to porches having rendered cross finials. Painted lined-and-ruled rendered walls with render eaves course, plinth course and quoins. Pointed arch openings, double to transept gables, having rendered hood-mouldings to front elevation and to front and gable walls of transepts and porches with ornate label stops over timber Y-tracery lattice windows with painted limestone sills. Stained glass to re-entrant corners and coloured glass elsewhere. Pointed arch openings to tower having timber fittings. Pointed arch entrance openings in gable-front and transept porches with render hood-mouldings having decorative label stops and timber battened doors, double-leaf to gable-front. Interior has ornate Gothic canopy to altar and flanking doors, latter having timber pediments having trefoil motif. Gallery to entrance end of nave having ornate cast-iron railings and timber staircase with ornate cast-iron panel. Pair of square profile painted lined-and-ruled rendered piers with carved limestone caps having double-leaf cast-iron gates and rendered walls with limestone coping.
Appraisal
This Gothic Revival church is a fine example of the nineteenth century penchant for designing ecclesiastical buildings in the Gothic style. The form of the church is emphasised by the rendered quoins and plinth course. The hood mouldings with ornate label stops add artistic interest to the façade. The Y-tracery windows continue the Gothic theme and are finely crafted. The coherent decorative theme is continued internally with the delicately carved Gothic timber canopy which is clearly the work of skilled craftsmen. The gallery is highly ornate with decorative cast-iron railings which enliven the interior decorative scheme.
