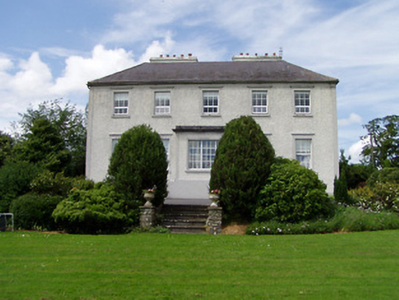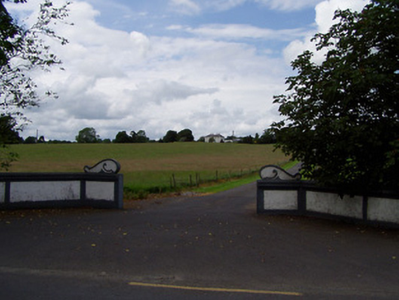Survey Data
Reg No
22206101
Rating
Regional
Categories of Special Interest
Architectural
Original Use
House
In Use As
House
Date
1800 - 1820
Coordinates
211639, 143052
Date Recorded
20/06/2005
Date Updated
--/--/--
Description
Detached five-bay two-storey house over basement, built c. 1810, with central projecting porch and having flat-roofed two-bay two-storey extension to rear. Hipped slate skirt roof with rendered chimneystacks. Painted roughcast rendered walls with rendered plinth eaves and quoins. Square-headed window openings throughout, with replacement uPVC windows with plain render surrounds and limestone sills, having moulded cornices to front elevation. Porch has cut limestone cornice and moulded eaves course withsquare-headed window openings with replacement uPVC windows and square-headed timber panelled door, accessed by flights of limestone steps to doorway and former doorway in porch side elevations, having cast-iron railings. Segmental-headed inner door opening having moulded doorcase, paned sidelights, beaded cobweb fanlight and timber panelled door. Coursed rubble limestone masonry walls to yard with rubble limestone masonry piers. Multiple-bay single-storey rendered outbuilding to rear. Painted roughcast rendered walls to road entrance with ornate volute motifs terminating in square-profile rendered piers with ornate caps.
Appraisal
The form and size of this house are typical of early nineteenth-century classically-inspired houses. The symmetrical façade is emphasised by the rendered quoins and plinth and eaves. The house retains its fine front entrance, now in the interior, with sidelights and a highly-crafted fanlight. The limestone steps to the entrance are well carved and serve as a reminder of the quality and skill of nineteenth-century craftsmen. The outbuildings add context to the setting and form part of a working farm.



