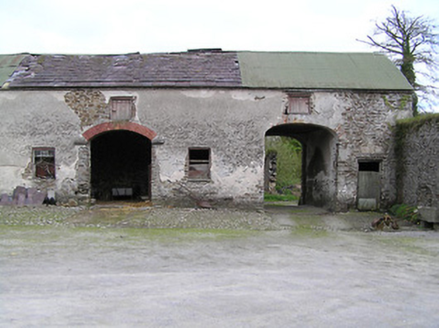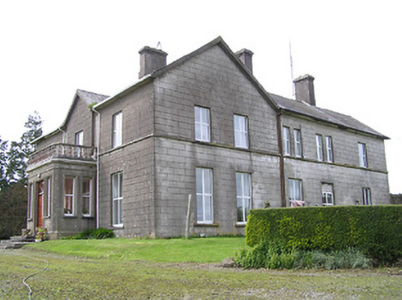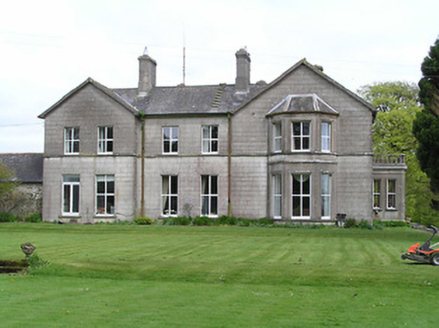Survey Data
Reg No
22204906
Rating
Regional
Categories of Special Interest
Architectural
Original Use
Country house
In Use As
Country house
Date
1790 - 1800
Coordinates
228664, 152371
Date Recorded
04/05/2005
Date Updated
--/--/--
Description
Detached two-storey country house, built c. 1795, with three-bay front elevation with gabled breakfront and having entrance porch with cornice, balustrade and chamfered corners to front elevation. Three- and four-bay returns, with slightly advanced gable-fronted bays to west and double-height canted bow window to south gable, and recent single-storey extension to rear. Pitched and hipped artificial slate roofs with rendered chimneystacks. Unpainted ruled-and-lined rendered walls. Square-headed openings with replacement uPVC windows, having limestone sills to ground and with continuous limestone sill course to first floor of all elevations except rear. Moulded render surrounds to canted bow and to porch openings. Square-headed door opening with replacement timber door and overlight, with flight of steps. Multiple-bay two-storey outbuildings to yard to rear have pitched slate and corrugated-iron roofs, rendered and rubble stone walls, square-headed window openings and elliptical and segmental carriage arches. Remains of walled garden to site.
Appraisal
The unevenly sized gables and multiplicity of broad chimneys make an interesting roofline on this building. The vertical emphasis of the tall ground floor windows contrasts pleasingly with the wide two-storey elevations. The structure is emphasised by the render window surrounds and sill course. The site is enhanced by the retention of an enclosed yard with two-storey outbuildings and the remains of a walled garden.





