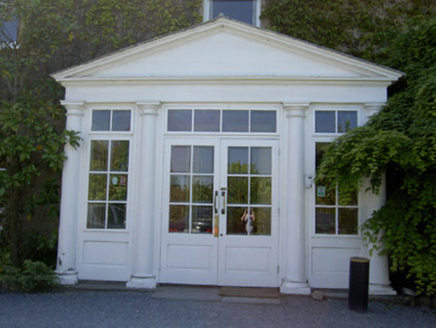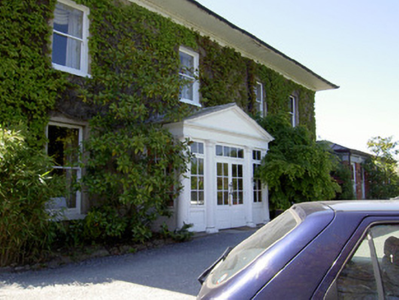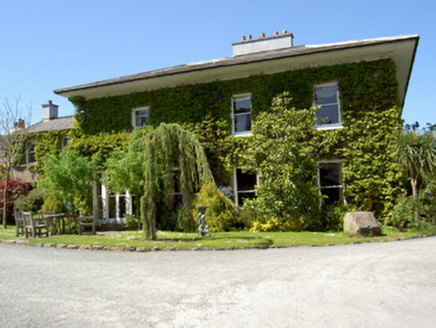Survey Data
Reg No
22121002
Rating
Regional
Categories of Special Interest
Architectural
Original Use
House
In Use As
Hotel
Date
1830 - 1850
Coordinates
220753, 122131
Date Recorded
17/05/2005
Date Updated
--/--/--
Description
Detached four-bay two-storey house, built c.1840. Now in use as hotel, with projecting pedimented porch addition to front façade, bay window to east elevation, recent seven-bay single-storey extension to west and multiple-bay two-storey extensions to rear. Converted six-bay two-storey stable-block now attached to rear. Hipped slate roof with sheeted overhanging eaves, moulded eaves course, rendered chimneystacks and cast-iron rainwater goods. Rendered walls. Square-headed openings with stone sills and one-over-one pane timber sliding sash windows. Porch comprises timber pediment supported on engaged timber columns, the latter flanking glazed timber panelled double-leaf door and fixed windows. Flights of limestone steps to site.
Appraisal
This large-scale building is a notable feature on Raheen Road and forms a group with the gate lodge to the northeast. Its sheeted eaves, deep chimneystacks and regular fenestration add to its imposing form and interesting features such as the timber sliding sash windows add interest to the façade.





