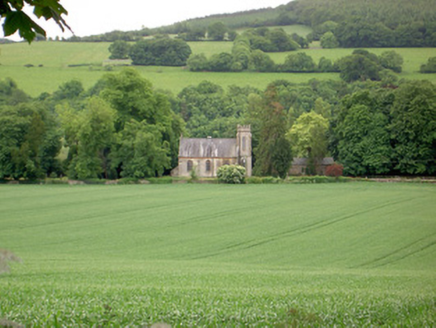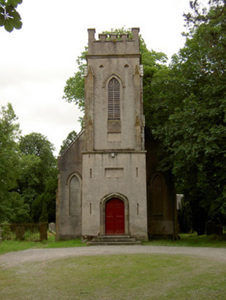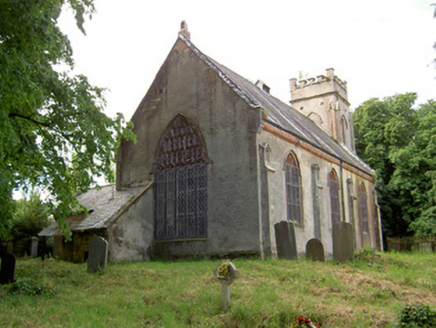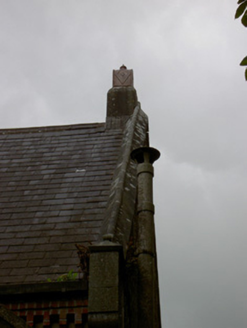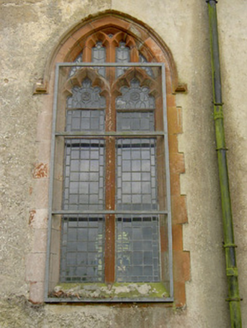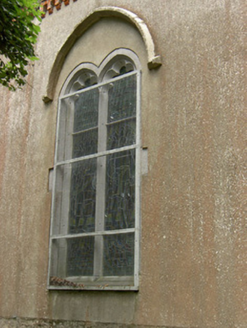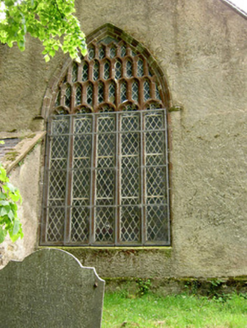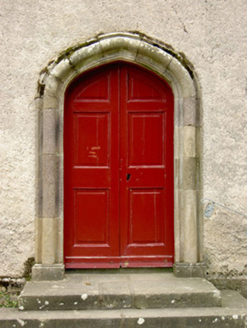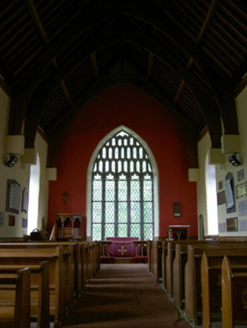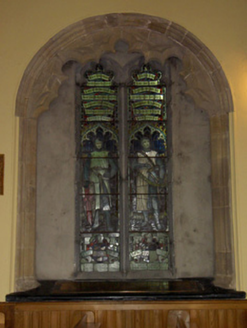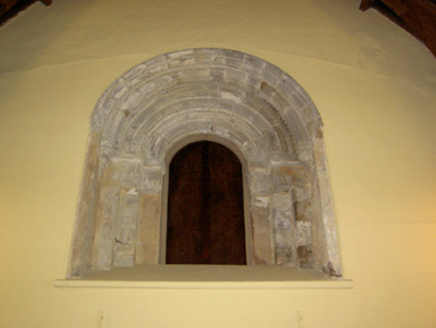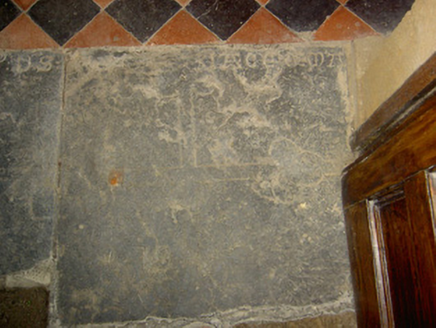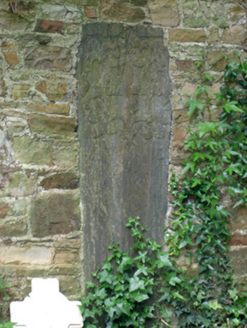Survey Data
Reg No
22112014
Rating
National
Categories of Special Interest
Archaeological, Architectural, Artistic, Historical, Social
Original Use
Church/chapel
In Use As
Church/chapel
Date
1815 - 1820
Coordinates
217604, 121501
Date Recorded
13/06/2005
Date Updated
--/--/--
Description
Freestanding Church of Ireland church, built 1818, with materials from medieval church, having three-bay nave, three-stage entrance tower to west and vestry to south-east. Pitched slate roof with carved limestone copings with roll moulding, metal roof vents, decorative cast-iron vent finial to east gable, cast-iron rainwater goods and decorative red brick eaves course. Capped crenellations to top of tower. Roughcast lime rendered walls with dressed limestone plinth and with gabled cut sandstone buttresses flanking bays of nave and to second stage of corners of tower, these latter buttresses having similar projecting buttresses to their lower parts. Carved sandstone string course to base of parapet of tower, with blind quatrefoils below and blind slit opes to lowest stage. Pointed arch window openings throughout, blind to west elevation of nave flanking each side of tower, with hood mouldings. Double-light cinquefoil-headed lights to nave with smaller double trefoil-headed lights above, red sandstone block-and-start surrounds and stained glass, under hood-moulding. Two-light cinquefoil-headed windows to south elevation, with carved limestone surrounds and stained glass. Pointed arch five-light east window with smaller tiered lights above, chamfered carved red sandstone surround and leaded glazing. Double-light window to vestry, with chamfered limestone surround, cut-stone sill and lattice glazing. Pointed arch openings to upper stages of tower with louvred fittings to openings. Four-centred arch door opening to tower with carved moulded sandstone surround to double-leaf timber panelled door, with sandstone steps. Segmental-headed door opening to vestry with tooled limestone surround and timber battened door. Interior has carved timber altar rail and pulpit, carved limestone baptismal font with trefoil decoration, marble and brass memorials to walls, and raised open cruck roof supported on block corbels. Polychrome tiles to floor. Romanesque doorway from now-destroyed Inishlounaght Cistercian abbey now placed high in interior of west wall. Four-centred arch door opening from tower to nave, with carved chamfered sandstone surround and double-leaf timber panelled door, having limestone medieval grave-slab partly acting as threshold. Recumbant and upstanding grave markers to graveyard, with medieval grave-slab set into south wall of graveyard.
Appraisal
Built with a grant from the Board of First Fruits this church occupies the site of an earlier eighteenth-century church and the now-destroyed twelfth-century Cistercian Abbey of Inishlounaght. The church was designed by Thomas Tinsley, father of the famous architect William Tinsley. The simple form of the building is enlivened by the attention to detailing, in such features as the decorative window tracery, red brick eaves course and the buttresses with their gabled tops. The Romanesque doorway incorporated into the west wall of the interior is a particularly striking feature, and is the best surviving evidence for the ancient abbey. This, along with the medieval grave-slab to the church interior and that in the graveyard wall, the latter thought locally to be from a crusader's grave, adds archaeological and historical interest to the site. The church forms part of a group of related structures associated with Marlfield House demesne.
