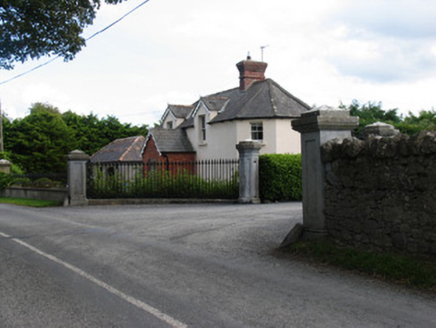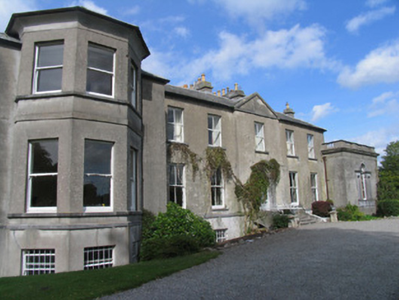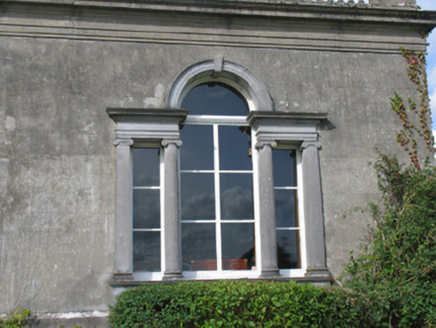Survey Data
Reg No
22401023
Rating
Regional
Categories of Special Interest
Architectural, Artistic
Original Use
Country house
In Use As
House
Date
1770 - 1810
Coordinates
195739, 189360
Date Recorded
13/09/2004
Date Updated
--/--/--
Description
Detached seven-bay two-storey house over basement, built c.1790, comprising five-bay block to centre with pedimented breakfront and having advanced nineteenth-century single-bay wings, two-storey with canted-bay front to southwest and single-storey to southeast. Hipped slate roofs with rendered chimneystacks. Balustraded parapet to southeast wing. Ruled-and-lined render to walls. Timber sliding sash windows with limestone sills, two-over-two pane to centre five-bay block and one-over-one pane elsewhere. Cut-stone Venetian window to southeast wing. Cut-stone doorcase to front door having pediment supported on engaged columns, decorative fanlight and replacement timber double-leaf doors. Flight of limestone steps up to front door over basement. Extensive stone outbuildings to rear having pitched slate roofs, some with brick chimneystacks. Three-bay dormered single-storey gate lodge to north having canted west end, hipped slate roof with decorative brick chimney, ruled-and-lined render walls, timber sash windows and brick-walled porch. Carved stone gate piers to north gateway with cast-iron railings.
Appraisal
A well-maintained house displaying several phases of construction and retaining many important architectural features such as slate roofs, the majority of the timber sash windows, fine cut-stone Venetian window and elegant fanlight to the main entrance. The outbuildings, extended in the nineteenth century, are of high quality, in good condition and retain their original character. Other features in the grounds include a stone bridge with cut-stone plinth and cast-iron railings to the front avenue and two gate lodges and cut-stone gateways.





