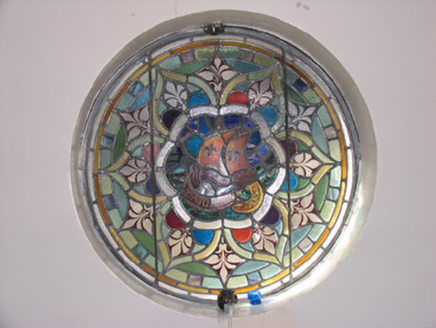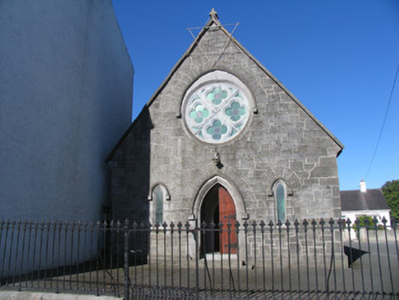Survey Data
Reg No
22302015
Rating
Regional
Categories of Special Interest
Architectural, Artistic, Social
Original Use
Church/chapel
In Use As
Church/chapel
Date
1865 - 1870
Coordinates
191472, 193879
Date Recorded
31/08/2004
Date Updated
--/--/--
Description
Freestanding gable-fronted single-cell Methodist church, built 1868, with three-bay side elevation and having vestry and later meeting hall to west. Pitched slate roof having decorative cresting and cut limestone coping to gables with finials. Rubble limestone walls. Cut limestone quoins, hood-mouldings and surrounds to all openings. Chamfered lancet windows to front façade and nave having leaded diamond panes. Traceried rose window to front gable of four quatrefoils with stained glass. Round stained-glass window to south wall of vestry and stained glass to lancets to west end. Timber battened double-leaf doors with strap hinges. Nave windows have triangular heads internally. Braced timber collared truss roof open to interior. Gallery over entrance end of interior with carved front. Limestone plinth wall with cast-iron railings and gate to front.
Appraisal
This well-maintained church is still in regular use and retains the majority of its original materials and decorative features to both the interior and exterior. Despite its small size, the church displays many details of high artistic merit, including carved stone details and stained glass, and items of joinery such as the panelled gallery and exposed timber trusses of the roof.







