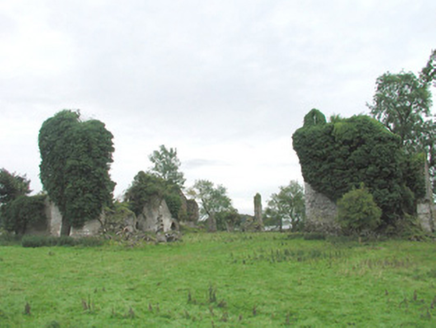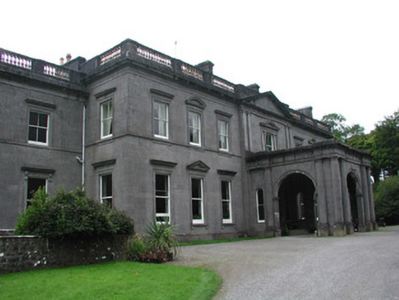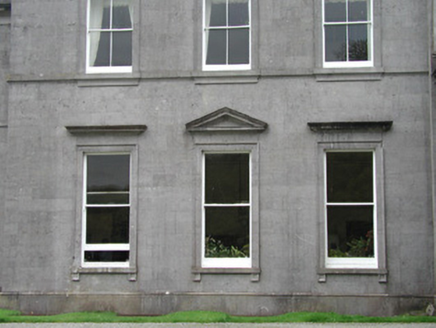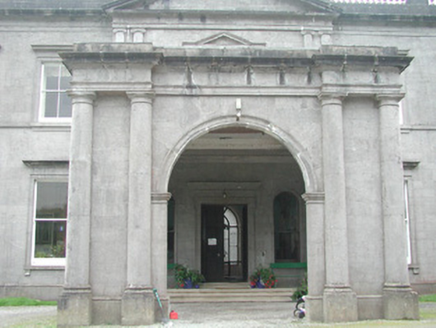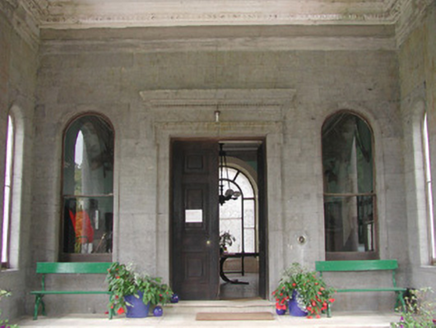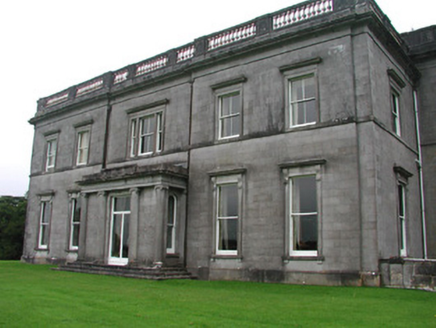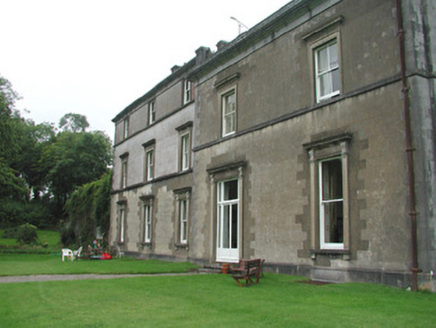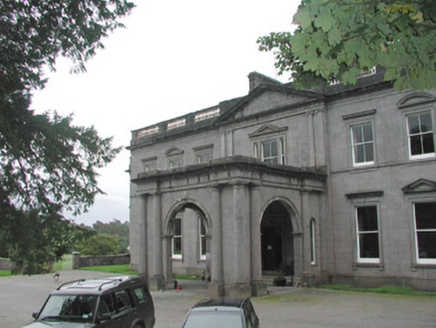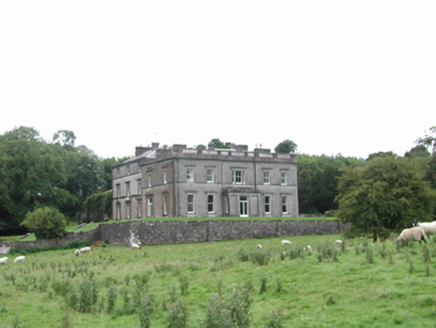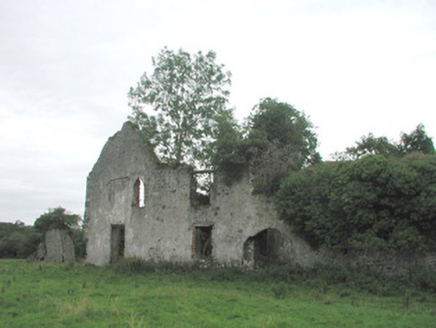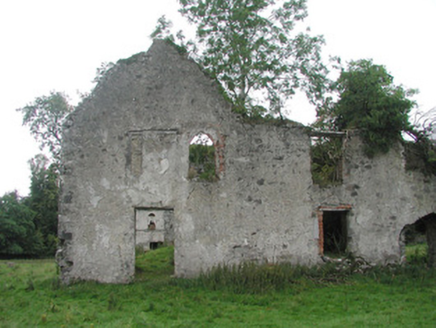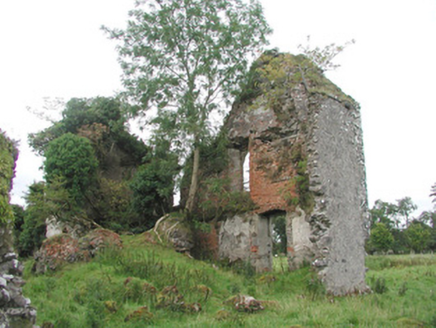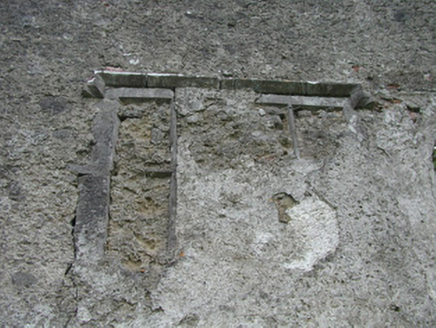Survey Data
Reg No
32403307
Rating
National
Categories of Special Interest
Archaeological, Architectural, Artistic, Historical, Social
Original Use
Country house
In Use As
Country house
Date
1810 - 1830
Coordinates
161764, 318413
Date Recorded
26/08/2004
Date Updated
--/--/--
Description
Detached multiple-bay limestone mansion, built c. 1820, substantially extended and embellished c. 1864. Single-storey flat-roofed porte-cochere projects from central pedimented breakfront on seven-bay two-storey front (north) elevation, single-storey flat-roofed porch projects from centre of slightly-lower single-bay by five-bay east wing set back from front elevation, single-storey flat-roofed section to north-west, two bays to south elevation of east wing, three-bay three-storey main south elevation, central courtyard. Hipped slate roofs set behind balustraded parapets to north and east elevations, ashlar limestone corbelled chimneystacks, moulded cast-iron gutters on projecting eaves to south elevation. Coursed ashlar limestone walling to north and east elevations, moulded plinth, first floor sill string, frieze, cornice, blocking course and balustraded parapet, pediment to north front carried on twin Ionic pilasters, paired Doric engaged columns carry entablature to porte-cochere, Ionic engaged columns carry entablature to east porch. Unpainted smooth-rendered walling to south elevations, ashlar limestone quoins, moulded plinth, sill strings. Square-headed window openings, alternating segmental pediments and flat entablatures to first floor, triangular pediments and flat entablatures to ground floor to north front, flat entablatures to east and south fronts, moulded ashlar limestone architraves to north elevation and first floor east elevation, corbelled pilasters to ground floor east and south elevations, painted two-over-two timber sash windows, one-over-one to ground floor north front and east wing. Round-headed windows to porte-cochere and east porch. Square-headed entrance door opening within porte-cochere, moulded ashlar limestone eared architraves, plain frieze, dentilled entablature, painted timber double doors each with three raised-and-fielded panels, stone step. Gravelled forecourt, approached by long tree-lined avenue from north, gardens and lake to south-west. To the south there are remains of detached two-bay two-storey stone house, built c.1650. Attached to ruins of medieval castle. Roof missing. Rubble stone walling with one gable standing. Evidence of square-headed mullioned windows, subsequently infilled and replaced with pointed-arch window openings. Square-headed door opening. In field by lake, Temple House to north-west.
Appraisal
Temple house is a commanding, monumental house forming a feature of national importance in the architectural heritage of County Sligo. Owned by the Perceval family since 1665, it is full of historical, as well as architectural interest, its classical proportions and understated external decoration enhance the form and scale of this striking edifice. This imposing limestone structure displays a high-level of skilled masonry work that is of artistic significance. The surviving remains of earlier Perceval dwellings within the demesne add greatly to the unique historic importance of the site.
