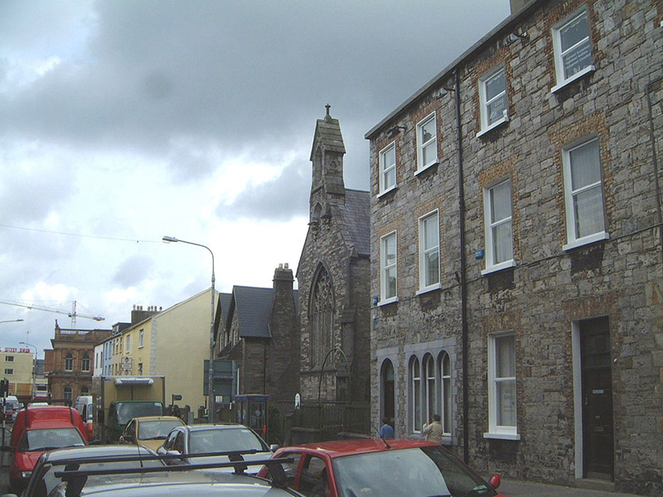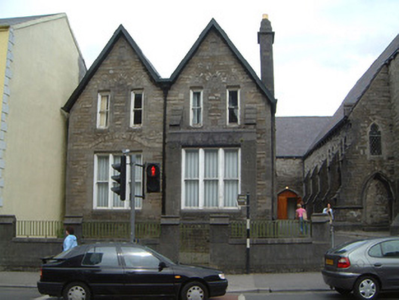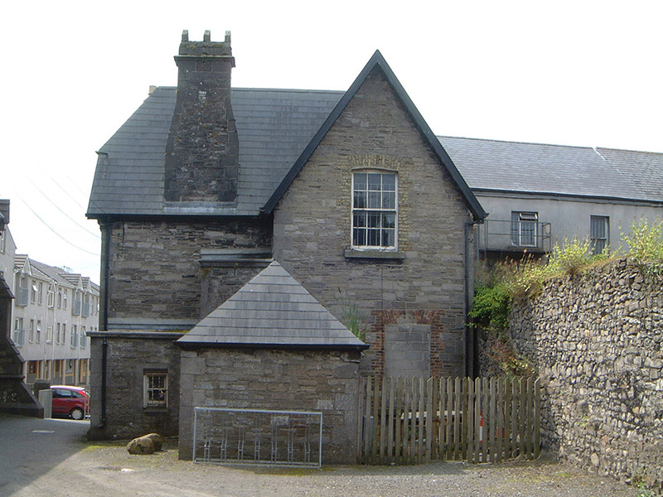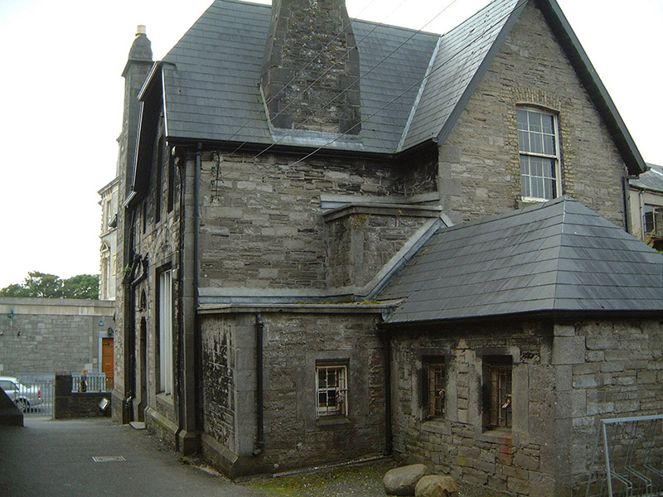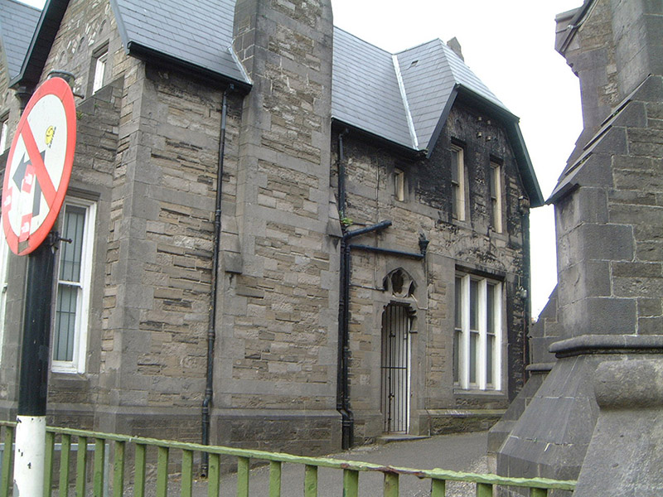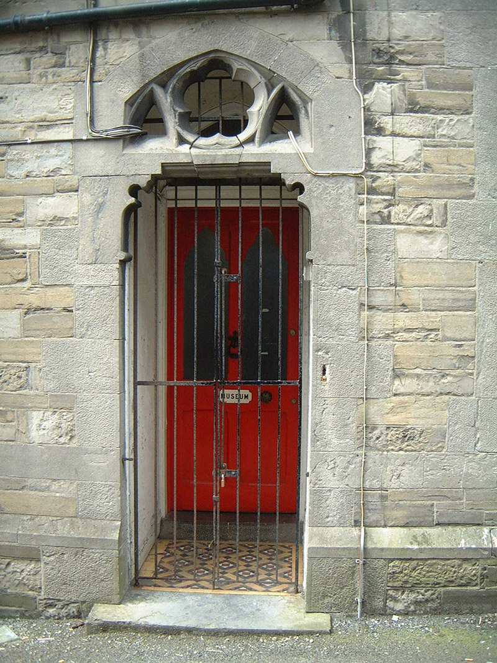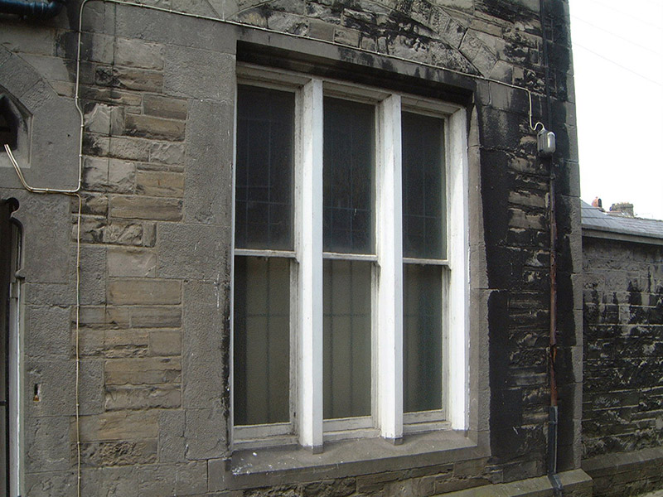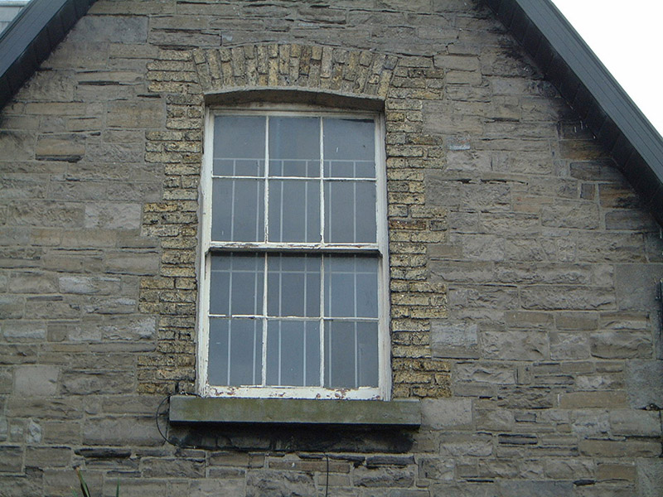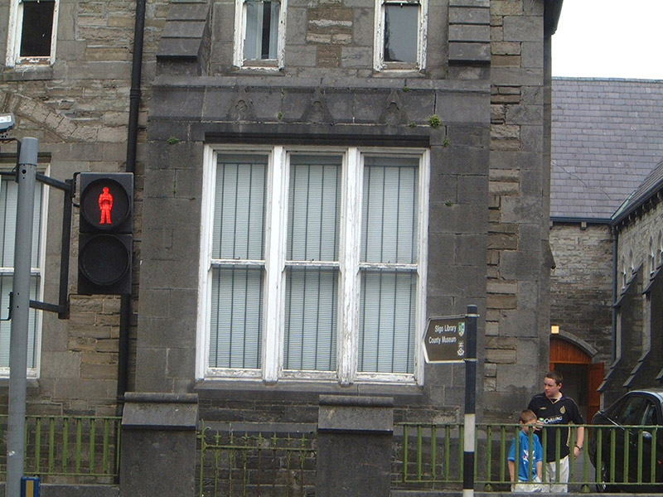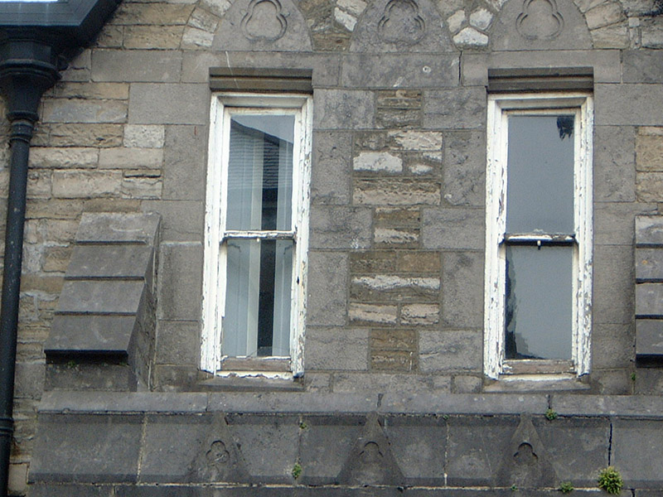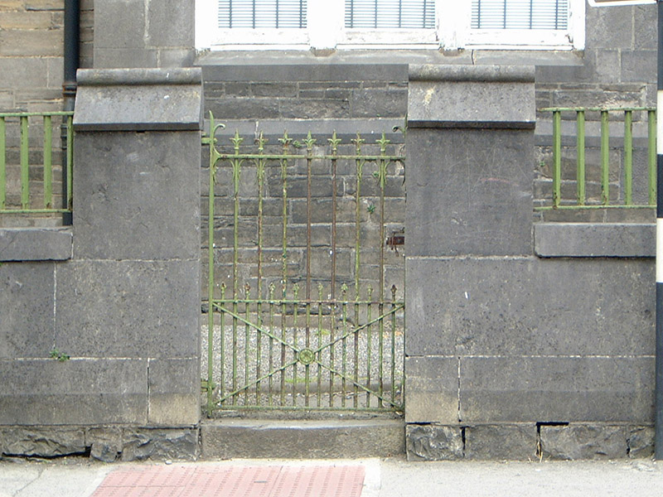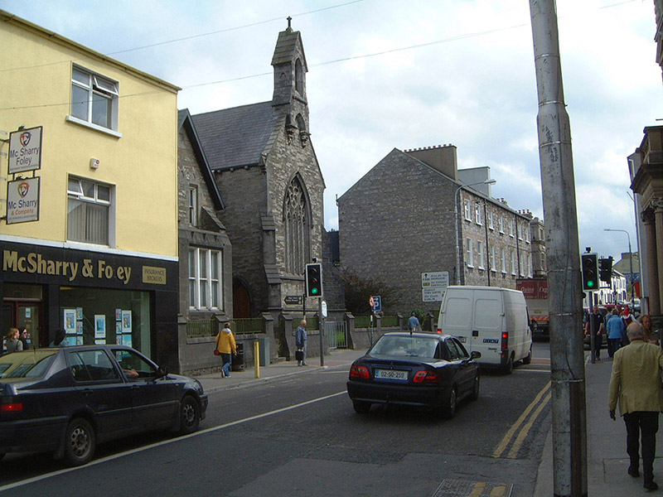Survey Data
Reg No
32007152
Rating
Regional
Categories of Special Interest
Architectural, Historical
Previous Name
Sligo Independent Church
Original Use
Manse
In Use As
Museum/gallery
Date
1860 - 1870
Coordinates
169239, 336094
Date Recorded
05/08/2004
Date Updated
--/--/--
Description
Detached two-bay two-storey limestone former manse, built c. 1867, with single-height rectangular-plan bay window projecting to south, gable-fronted two-storey projecting bay and two-bay single-storey L-plan return to north, and entrance on east elevation. Now in use as County Museum. M-profile pitched slate roof with half-hipped projecting section to north-east, hipped slate roof to return with flat felt-covered roof to eastern section, overhanging eaves with timber soffits, limestone chimneystacks, cast-iron rainwater goods. Rubble limestone masonry walls with smooth-faced and sparrow-pecked limestone ashlar quoins and dressings. Square-headed window openings with limestone ashlar surrounds having trefoil ornament to south elevation, chamfered reveals, painted timber one-over-one sash windows, six-over-six sash window to north elevation. Pointed-arched door opening to east elevation comprising recessed porch framed by limestone ashlar surround with open limestone tracery to overlight, tiled flagstone, limestone step, painted timber panelled and glazed door, surmounted by plain-glazed overlight. Manse set in grounds of Gothic Revival Congregationalist church, with limestone ashlar boundary wall having scroll-capped gate piers and wrought-iron gate with cast-iron finials c. 1890 to south.
Appraisal
This dignified former manse is of historic interest for its links with the establishment of the Congregationalist church in Sligo. It displays very high quality craftsmanship in its masonry construction and detailing. It forms a well-balanced grouping with the neighbouring church building and the complex adds an important note of architectural variety to a streetscape predominated by classically-styled bank buildings.
