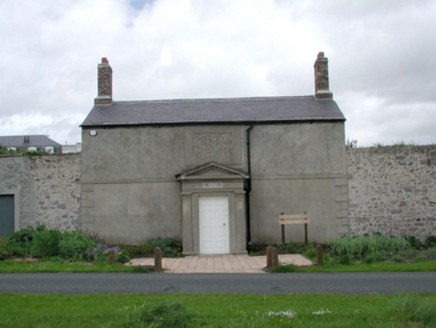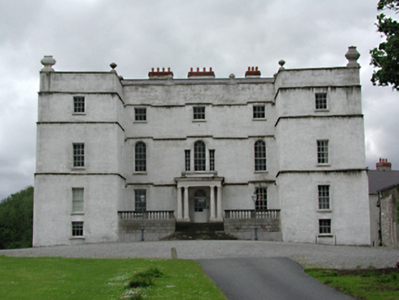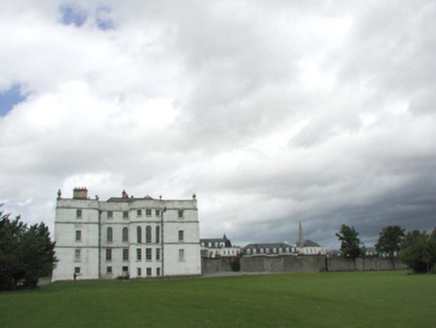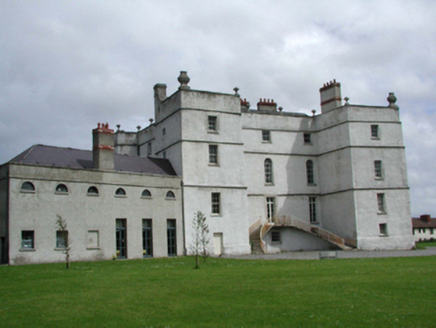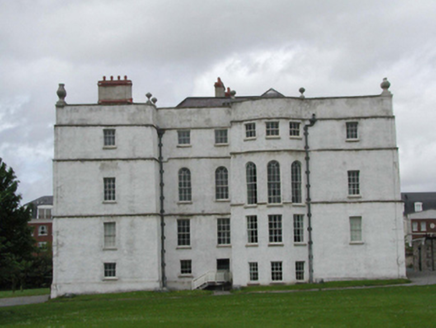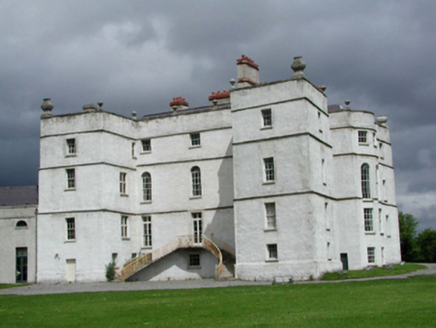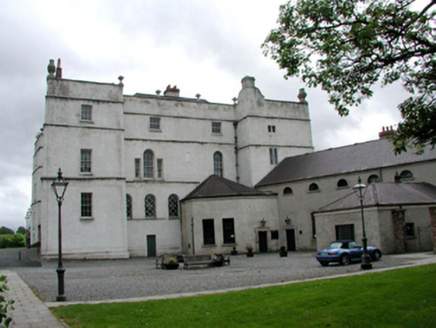Survey Data
Reg No
11216007
Rating
National
Categories of Special Interest
Archaeological, Architectural, Historical, Social
Original Use
Castle/fortified house
In Use As
Museum/gallery
Date
1580 - 1600
Coordinates
314514, 228980
Date Recorded
20/05/2002
Date Updated
--/--/--
Description
Detached multiple-bay three-storey over basement former castle built c.1583 by Adam Loftus. Early example of plan form castle with angle bastions or corner towers. Remodelled and refenestrated between 1726 and 1767, and further decorative work completed internally by 1783. External appearance today shows typically diminishing window depths to top floor separated by string courses, raised parapet with large urns, sectional hipped roof, bowed asymmetric infill in east elevation, Venetian pillared porch, eighteenth-century kitchen wing. Internally has hall with Doric columns and ornate ceilings and panels. A few ancillary buildings survive as garden and courtyard features.
Appraisal
This imposing castle is a significant landmark for Rathfarnham and South Dublin built by Adam Loftus c.1583. Although the castle was extensively remodelled, it retains the plan form and defensive attributes from earlier years as well as much fabric of significance from the later remodellings. Intimately associated with the history of the area, it remains a focal building within the village.
