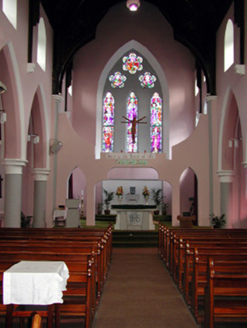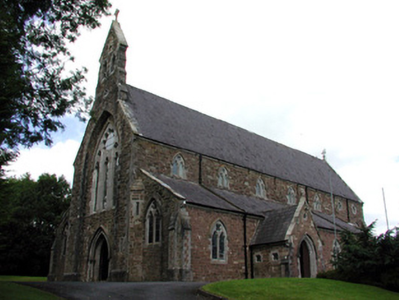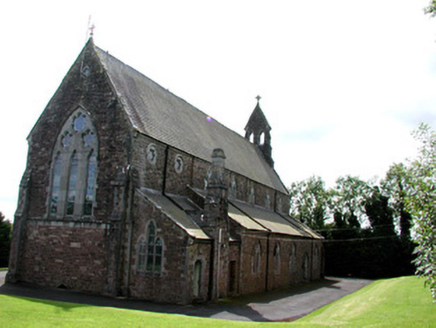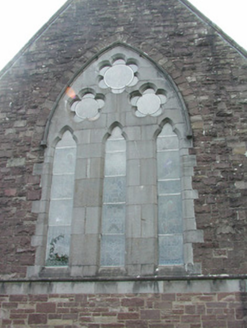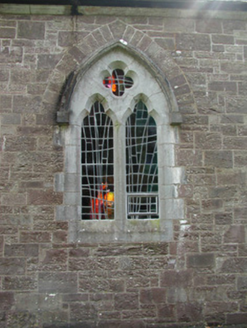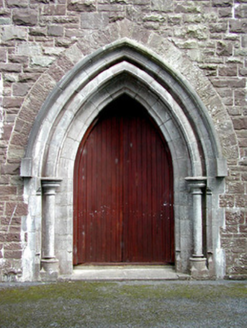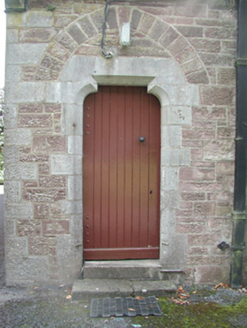Survey Data
Reg No
31803005
Rating
Regional
Categories of Special Interest
Architectural, Artistic, Social, Technical
Previous Name
Saint Mary's Catholic Church
Original Use
Church/chapel
In Use As
Church/chapel
Date
1850 - 1870
Coordinates
190658, 311573
Date Recorded
30/07/2003
Date Updated
--/--/--
Description
Detached Roman Catholic church, built c.1860, to a design by J.J. McCarthy. Seven-bay nave, side aisles, projecting gable-fronted entrance porch to south and sacristy to north-east. Pitched slate roof with western gable surmounted by bellcote and stone cross finial. Slate lean-to roofs to side aisles with stone chimneystack to sacristy. Snecked rock-faced walls with tooled limestone quoins and sandstone and limestone buttresses. Cut stone surrounds and hood mouldings to all openings. Pointed-arched windows with traceried windows to gables and eastern end of side aisles. Pointed- and shouldered-arched doorways with timber battened doors. Interior altered with the addition of a screen between nave and chancel. Church is set back from the road in own grounds.
Appraisal
This Gothic Revival church, by prolific nineteenth-century church architect J.J. McCarthy, is a notable feature within Keadew. The attention to detail is remarkable, with ornate buttresses, snecked stonework and tooled stone dressings. The interior also displays satisfying proportions with features such as the stained glass window adding a technical and artistic dimension.
