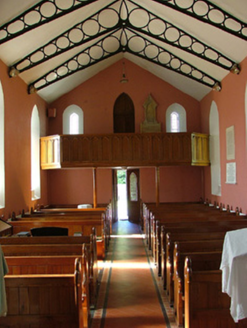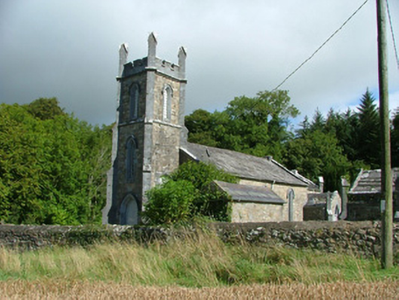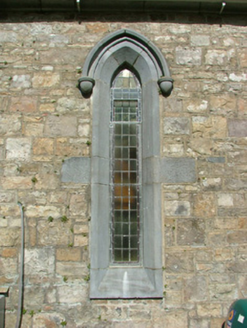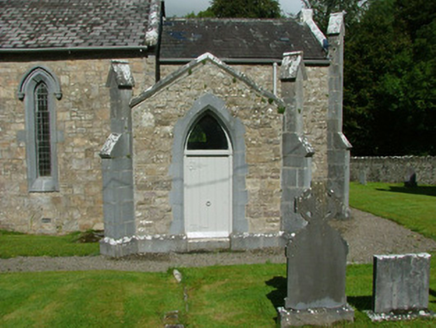Survey Data
Reg No
14946008
Rating
Regional
Categories of Special Interest
Architectural, Artistic, Historical, Social, Technical
Original Use
Church/chapel
In Use As
Church/chapel
Date
1825 - 1835
Coordinates
201531, 179541
Date Recorded
05/09/2004
Date Updated
--/--/--
Description
Detached Church of Ireland church, built in 1829 with funding from Thomas Ryder Pepper, having three-stage tower and three-bay nave. Chancel, choir and porch added to north-east in 1907. Set within churchyard. Pitched slate roof with terracotta ridge tiles, cut stone cruciform-headed pinnacles and castellated parapet to tower, pinnacles to porch and choir, and cast-iron rainwater goods. Random coursed stone walls with tooled stone eaves course to nave, string courses and plinth to tower, and ashlar angle buttresses to corners. Pointed-arched window openings to nave and tower with tooled chamfered stone surrounds, hoodmouldings and stained glass windows. Drop-arched window opening to chancel with tooled stone surround and stone tracery with stained glass. Pointed-arched louvered openings to tower with tooled chamfered stone surrounds and hoodmouldings. Pointed-arched door opening with tooled stone surround and timber battened door to tower accessing porch. Tudor arched door opening to tower with tooled stone surround and battened timber door, accessed by external cast-iron stairs. Pointed-arched door openings to north-east porch and choir with tooled stone surrounds, timber battened doors and plain fanlights. Interior with cast-iron roof trusses, terracotta floor tiles, gallery to rear, timber pews to nave, memorial plaques to walls. Forty-seven graves to graveyard with upright and recumbent grave markers and a mausoleum. Site is enclosed by random coursed stone wall with stile to north. Square-profile stone gate piers with wrought-iron gates.
Appraisal
Borrisnafarney Church is enclosed by a country road and farmland, and serves a rural community in south Offaly. The quiet setting is complimented by a well-designed exterior which is made unique by the combination of a variety of worked and unworked stone, which on a bright day expresses varying hues and tones. The interior boasts a rare example of iron ceiling trusses, which bring a technical significance to the site. The surrounding churchyard, with its stone grave markers and mausoleum, is a tranquil place and enhances the architectural design of the church.







