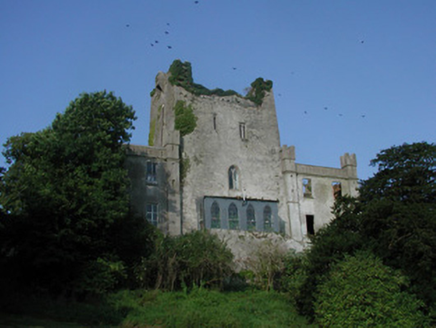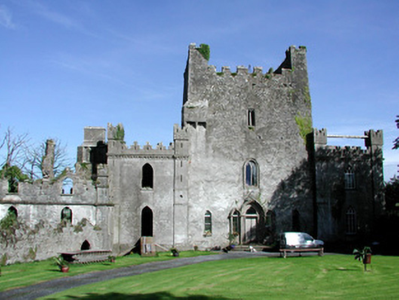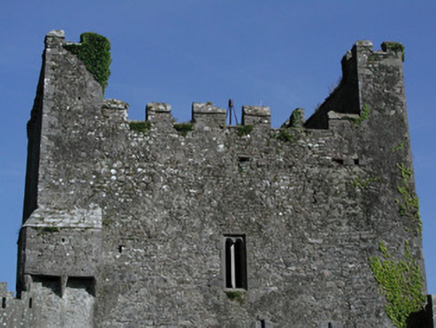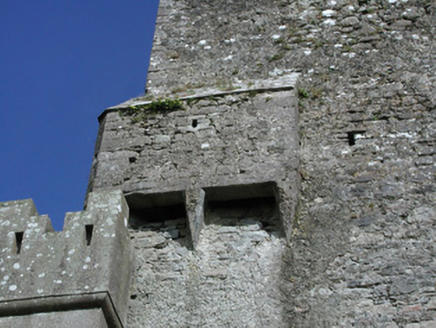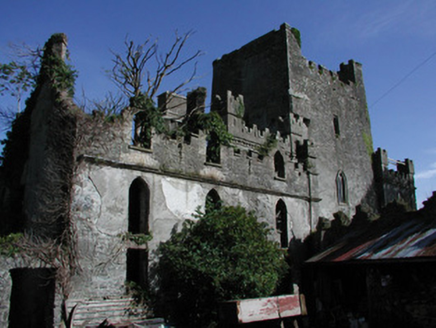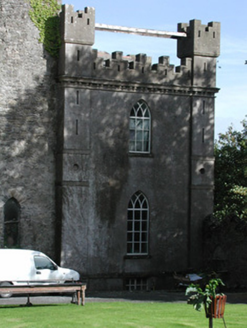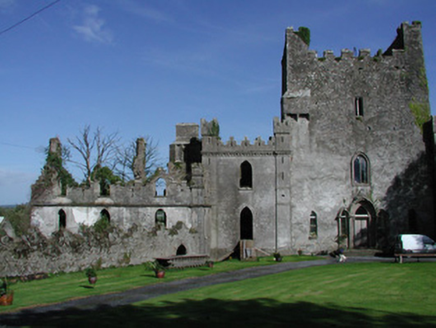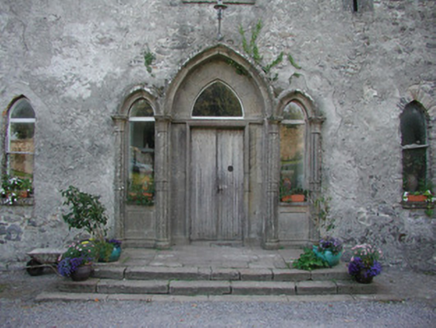Survey Data
Reg No
14939007
Rating
National
Categories of Special Interest
Archaeological, Architectural, Artistic, Historical, Social
Original Use
Castle/fortified house
In Use As
House
Date
1550 - 1750
Coordinates
212896, 197477
Date Recorded
07/09/2004
Date Updated
--/--/--
Description
Detached sixteenth-century three-storey tower house with remains of Jacobean house constructed to north. Altered and enlarged by the Darby Family, c.1760, to include flanking Neo-Gothic two-storey castellated blocks and door surround. Roughcast rendered walls to tower house with castellated parapet with bartizans and machicolations. Ruled and lined rendered to flanking bays with sandstone dressing. Variety of window openings including limestone pointed-arched twin lights to the tower house and pointed-arched window openings with sandstone sills to the eighteenth-century flanking bays. Pointed-arched door opening with flanking pointed-arched sidelights to front elevation has a Batty Langley style door surround comprising sandstone clustered collonnettes and hoodmouldings. Tower house and flanking bay to south in use as a private dwelling. Two and three-storey castellated bays to north of tower house are derelict.
Appraisal
Located in an elevated site with views sweeping down and across the valley to the Fuarawn River, Leap Castle was the principal seat of the O'Carrolls of Ely. Built in the late fifteenth/early sixteenth century, Leap Castle was burnt to prevent Elizabethan forces taking it in 1558. Having been rebuilt to include a Jacobean house to the north of the castle, of which the diagonal chimneystack is still visible, it became the property of the Darby Family by the mid seventeenth century through John Darby, an English officer, marrying Finnola O'Carroll. Jonathan Darby made extensive alterations to Leap Castle during the eighteenth century to include the flanking castellated bays, Georgian Gothic windows and the sandstone Venetian door surround. The Darby Family remained at Leap Castle until 1922 when the castle was destroyed by family and the family moved from the estate. The castle lay in ruins until it was bought approximately thirty years ago and it being restored at present. To study the developments and phases on construction at Leap Castle and associated structures including the gate lodge and stables is to study the architectural history of Ireland. It has been the site of practically continued occupancy since the sixteenth century with alterations and additions to the castle during each century. Leap Castle is a landmark building in the area, and in the past, played an important social and historic role in the region. The tower house contributes an archaeological significance to the site while the striking door surround is of artistic interest. Leap Castle and associated structures are important features in the architectural heritage of County Offaly.
