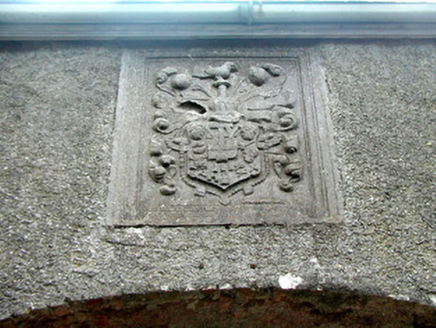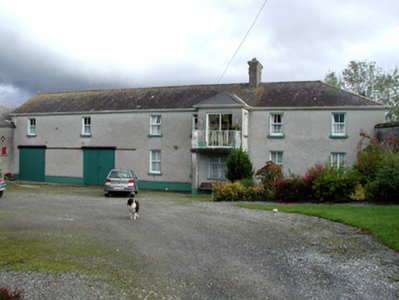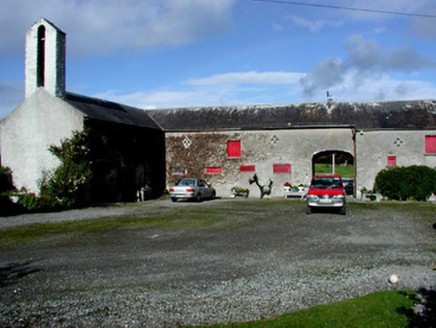Survey Data
Reg No
14915001
Rating
Regional
Categories of Special Interest
Archaeological, Architectural, Artistic
Original Use
Outbuilding
In Use As
House
Date
1810 - 1840
Coordinates
212618, 226216
Date Recorded
15/10/2004
Date Updated
--/--/--
Description
Ranges of former outbuildings to Ballylin House, c.1820, arranged around a yard with walled gardens to south. Six-bay two-storey range to east of yard in use as house with hipped slate roof, terracotta ridge tiles and pebbledashed walls. Square-headed window openings with timber sash windows and replacement door set into projecting entrance porch. Multi-bay two-storey ranges of outbuildings with pitched slate roofs and roughcast rendered walls terminating in bellcote to west range. Square-headed window and door openings with brick vents and carriage arch openings. Carved limestone coat of arms on plaques over carriage arch opening. Random coursed limestone and brick walled garden to south with additional outbuildings within. Limestone entrance to walled garden with carved limestone plaque above and limestone architectural elements incorporated.
Appraisal
This yard, outbuildings, walled garden and entrance gates and lodges are all that survive of what was once a large country estate. Located just north of Ferbane, Ballylin House, has been incorrectly attributed to Richard Morrison. The original house was a seven-bay two-storey house, with a three-bay central breakfront. A water colour of the house by Mary Ward, née King (1827-69), is included in a article about her posted by the Offaly Historical and Archaeological Society, 2 September 2007, on their website. One range of the outbuildings in the former farmyard is now in use as a private dwelling. Of particular note are the intricately carved limestone plaques incorporated into the outbuildings and above the entrance to the walled garden. These plaque contributes an artistic and archaeological significance to the site. The surviving structures are now privately owned.





