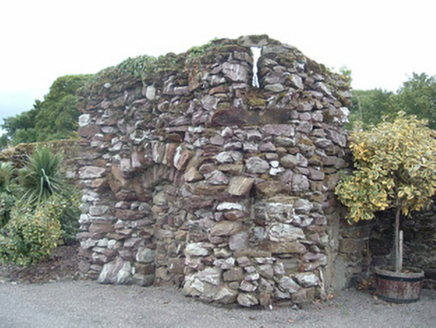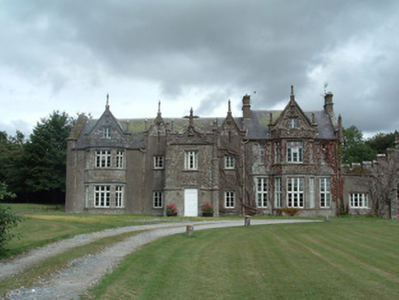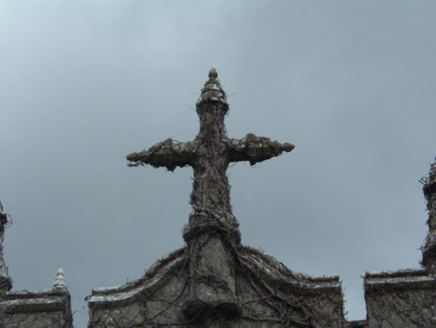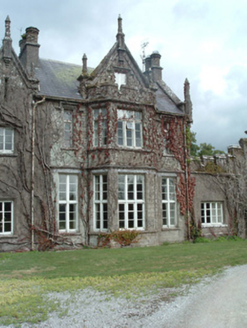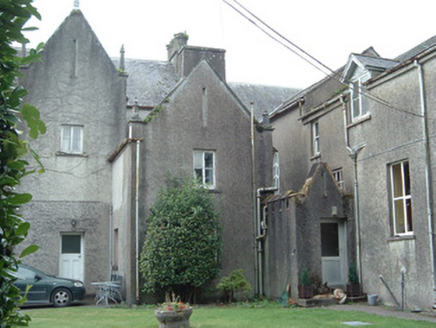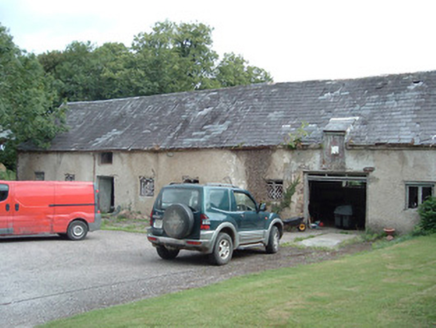Survey Data
Reg No
20904402
Rating
Regional
Categories of Special Interest
Archaeological, Architectural, Artistic
Original Use
Country house
In Use As
Country house
Date
1700 - 1860
Coordinates
179725, 91431
Date Recorded
22/08/2006
Date Updated
--/--/--
Description
Detached irregular-plan asymmetrical seven-bay two-storey country house with dormer attic, built c. 1840, containing fabric of early eighteenth-century building, having projecting two-storey porch, gablets to flanking bays and full-height canted bays to ends of façade with gables. Single-storey flat-roofed addition and freestanding carriage arch to east end. Lower multiple-bay two-storey addition to rear and two-storey and dormered two-storey blocks also to rear. Pitched slate roofs with carved limestone copings. Carved limestone details to façade, including gablets and gables with flanking and apex pinnacles, pinnacles to corners, chimneystacks with hexagonal upper part, castellations to eastern addition and carriage arch. Ornate carved limestone cross finial over porch. Cast-iron rainwater goods. Ashlar limestone walls to porch and canted bays, ruled and lined rendered elsewhere, with carved limestone castellations, gablet and pinnacles to eastern addition and carriage arch, with chamfered limestone surround to Tudor archway and having cross loop motif above. Gables of shorter rear blocks have carved limestone pinnacles and loop window details. Ashlar limestone string courses to canted bays at window head and sill levels, that to eastern canted bay continuing to eastern addition. Octagonal corner buttresses to porch projection, with plinths. Square-headed timber casement windows to front façade and west gable, with chamfered surrounds, triparite and flanking bipartite mullioned and transomed to canted bays, quadripartite to eastern addition, double-casement to bays flanking porch and to dormer windows, and with single and double windows to bays flanking eastern canted bay, all with limestone sills and those to dormers and to first floor flanking eastern canted bay having label-mouldings. Square-headed double timber casement windows to rear extensions, multiple-bay block having some timber sliding sash windows also. Square-headed entrance doorway with chamfered limestone surround and label-moulding incorporated in string course, having square-headed replacement uPVC door. Curved gravel drive and substantial gardens to front. Multiple-bay single-storey outbuilding to rear to east with loft and seven-bay two-storey outbuilding to rear to west, having pitched slate roofs and rendered walls. Lower building has square-headed double timber casement windows with ogee-headed latticed lights and two-storey building has two-over-two pane timber sliding sash windows and round-arched vehicular entrances with raised keystones. Curved entrance gateway having coursed tooled limestone walls with render copings and terminating in rectangular-plan cut limestone piers with carved finials. Rectangular-plan farmyard, built c. 1830, to south-west of house, comprising L-plan multiple-bay two-storey stable block, sixteen-bay single-storey north-western range of stables having ellliptical bbrick arches to interior, and seven-bay single-storey north-eastern section to east range, all buildings having coursed rubble or rendered rubble walls, L-plan building being rendered, sixteen-bay building having pitched corrugated-iron roof and other buildings having slate roofs. Coursed rubble stone boundary walls terminating in circular and rectangular-plan rubble piers. Tower-like feature to northern boundary wall, possibly remains of medieval castle, having coursed rubble walls to north and side elevations, blocked segmental-headed door opening to north face, flanked by blocked loops to ground floor and having loops and blocked loops to first floor.
Appraisal
This ornate Tudor-Gothic house retains the plan of an early eighteenth-century house, and is believed to retain fabric of an even earlier structure. The building is also significant for its elaborate façade with a range of fine architectural and artistic details in carved limestone. The house forms the focal point of a large demesne. The outbuildings add context to the house and the latticed windows in one reflect something of the quality of the house.
