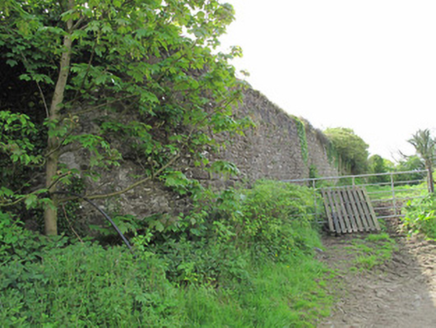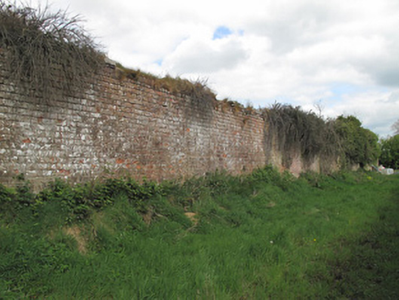Survey Data
Reg No
41400982
Rating
Regional
Categories of Special Interest
Architectural, Technical
Previous Name
Bessmont
Original Use
Walled garden
In Use As
Animal house
Date
1740 - 1760
Coordinates
269275, 335181
Date Recorded
05/05/2012
Date Updated
--/--/--
Description
Rectangular-plan walled garden, built c.1750, comprising rubble stone walls with red brick lining to interior in Flemish garden wall bond, and with curved corners. Some cut limestone and slate coping to walls. Gauged-brick segmental-arch vehicular entrance to west elevation, red brick surround and double-leaf replacement corrugated-iron door. Recent chicken houses to interior, and outbuildings adjoining external walls.
Appraisal
This substantial walled garden forms a group with the adjacent outbuildings of Bessmount Park, as well as the house itself. Built for leisure and utilitarian purposes, this garden would once have constituted an integral part of the demesne landscape, and its walls have been well executed with red brick lining to retain heat to the interior walls. Although it is no longer in use for its original function, this structure retains its essential form.



