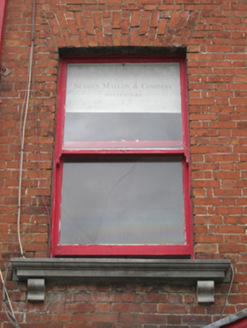Survey Data
Reg No
41308022
Rating
Regional
Categories of Special Interest
Architectural
Original Use
House
Historical Use
Office
Date
1870 - 1890
Coordinates
282765, 319792
Date Recorded
30/09/2011
Date Updated
--/--/--
Description
Terraced three-bay three-storey over basement house, c.1880, with canted-bay window to front façade. Pitched roof with fibre-cement slates, replacement decorative terracotta ridge and cut-stone skews. Brick chimneystacks on both gable ends with over-sailing courses and cast-iron ogee-profile rainwater goods held on projecting brick cornice and supported from below by carved stone corbels with square-profile downpipe. Flemish bonded brick walls to upper floors separated by moulded render string course, and painted smooth render to ground floor. Moulded stone window sills supported by pairs of carved stone corbels, and square-headed openings have one-over-one pane timber sliding sash frames with ogee horns. Flat lead roof to bay window with moulded render string course and timber cornice, with some remaining moulded detail to smooth rendered piers to inner sides of window openings which have replacement timber frames. Square-headed doorway with moulded render architrave, overlight and four-panel timber door with brass door furniture. Cast-iron railings to front of bay window with basement window lights on ground either side of bay.
Appraisal
This elegant building has distinctive brick walling and discrete but well executed stone details. It contributes to the varied roof lines and facades of the streetscape. It has retained much of its character and original features since at least the early twentieth century as evidenced from historic photographs. The variety of materials, brick, carved stone and cast-iron enhances the visual appearance of this building.



