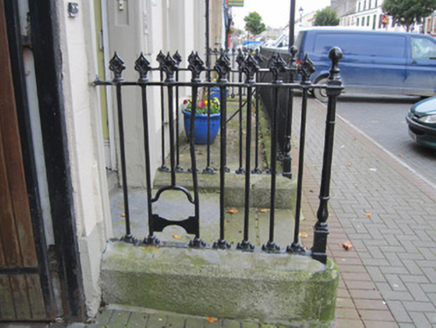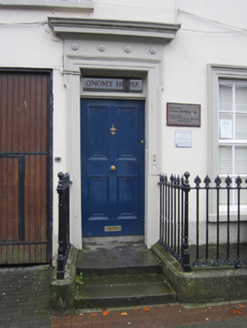Survey Data
Reg No
41308020
Rating
Regional
Categories of Special Interest
Architectural
Original Use
House
In Use As
Office
Date
1820 - 1840
Coordinates
282731, 319753
Date Recorded
29/09/2011
Date Updated
--/--/--
Description
Terraced two-bay three-storey house, built c.1830, having integral carriage arch to east end. In use as offices and dental surgery. Gabled four-bay two-storey residential range linked to catslide extension at rear. Slate roof with smooth rendered projecting cornice, smooth rendered brick chimneystack and replacement steel rainwater goods. Painted smooth rendered ruled-and-lined walling to front facade, with rusticated block-and-start quoins. Smooth cement render to rear elevation. Square-headed window openings with moulded render surrounds, painted stone sills, and with timber sliding sash frames to upper floors, six-over-three pane without horns to top floor and six-over-six pane to first floor with convex horns, and replacement timber frames to ground floor. All windows to rear elevation are timber sliding sash without horns. Square-headed door opening, with lugged render architrave supporting frieze with stud decoration, moulded projecting cornice, overlight, and four-panel timber door with limestone step. Chamfered stone plinth to front of ground floor windows surmounted by cast-iron railings incorporating boot scraper beside doorway. Square-headed vehicular access has three-centred arch to rear.
Appraisal
This traditionally proportioned example of terraced housing retains much of its original materials and features, notably the fine cast-iron railings, and the vehicular access to the rear yard which now provides pedestrian connectivity between the Main Street and car parking in the distinctively long former back plots of the street-front buildings. The fine render details, especially to the doorway, provide visual interest, and the retention of a timber panelled door and sash windows enhances the structure.





