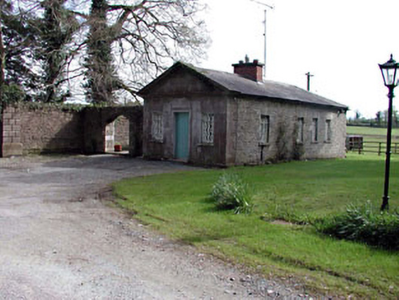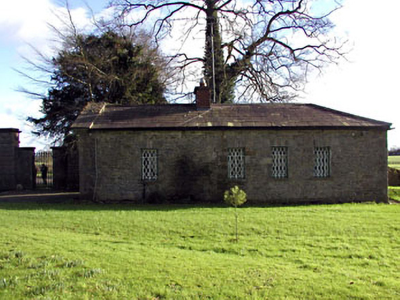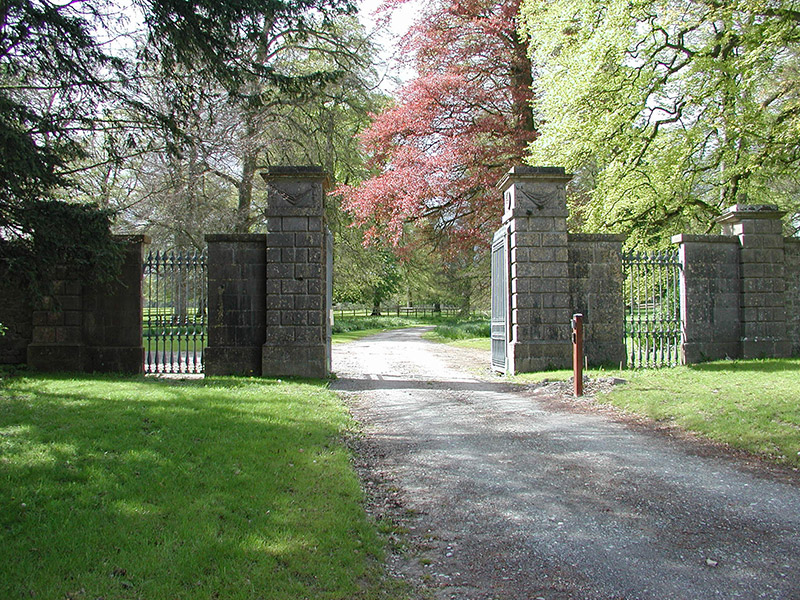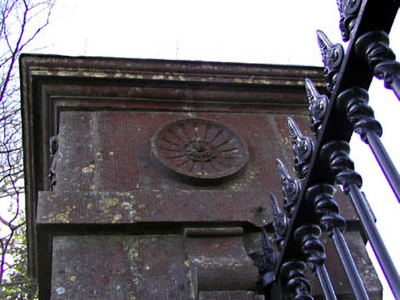Survey Data
Reg No
14402508
Rating
Regional
Categories of Special Interest
Architectural, Technical
Original Use
Gate lodge
In Use As
House
Date
1820 - 1850
Coordinates
283200, 268452
Date Recorded
27/01/2003
Date Updated
--/--/--
Description
Detached three-bay single-storey gable-fronted gate lodge, built c.1770. Now in use as private residence. Main façade constructed of ashlar limestone with pediment and pronounced cornice. Other elevations built of random rubble limestone. Pitched slate roof with clay ridge tiles and projecting stone eaves course. Modern brick chimney added centrally to roof. Square-headed window openings with diamond-pattern cast-iron windows and stone sills. Replacement timber door with moulded stone surround. Recent extensions to south (rear) and to east. Main gates to Ardbraccan Demense located immediately to east with central piers on square plan constructed of smooth rusticated limestone with festoon decoration and cast-iron gates. Main carriage entrance flanked by smaller pedestrian entrances with replacement cast-iron gates.
Appraisal
This gate lodge served Ardbraccan House, a large house which is to the west. It forms a group with the surviving related structures in the demesne. The architectural design of the building is immediately apparent, while the survival of many original features and materials, such as the slate roof, the cast-iron windows enhance the building.







