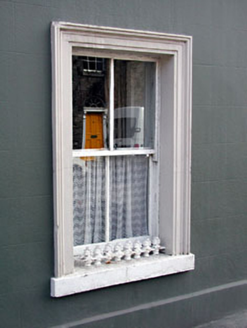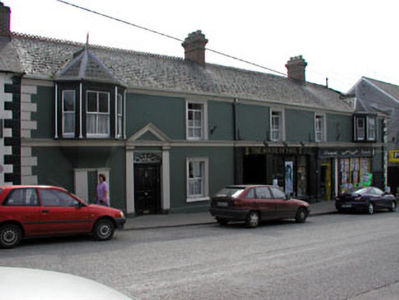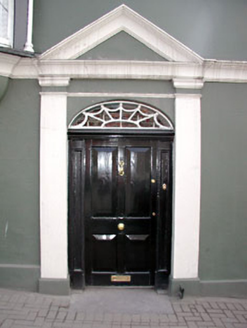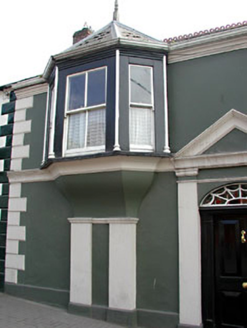Survey Data
Reg No
14315036
Rating
Regional
Categories of Special Interest
Architectural, Technical
Original Use
House
In Use As
House
Date
1860 - 1900
Coordinates
296180, 274188
Date Recorded
25/04/2002
Date Updated
--/--/--
Description
Detached five-bay two-storey house, built c. 1880, with oriel windows to terminating bays. Formerly comprising of pair of semi-detached two- and three-bay houses. Pitched and hipped slate roof with red brick chimneys, ridge cresting and decorative terracotta finials. Rendered walls with quoins, cornice and string course. Timber sash windows, with rendered architrave to some window openings. Render pedimented door surround with panelled pilasters. Timber panelled door with fanlight and bootscraper. Two modern shopfronts to the ground floor.
Appraisal
This former pair of houses makes a positive addition to the streetscape, due to the form and scale of the building. The building retains many interesting features and details, such as the ridge cresting, finials, timber sash windows and timber panelled door. The oriel windows are particularly notable features of the building, as they are not found elsewhere in the village.







