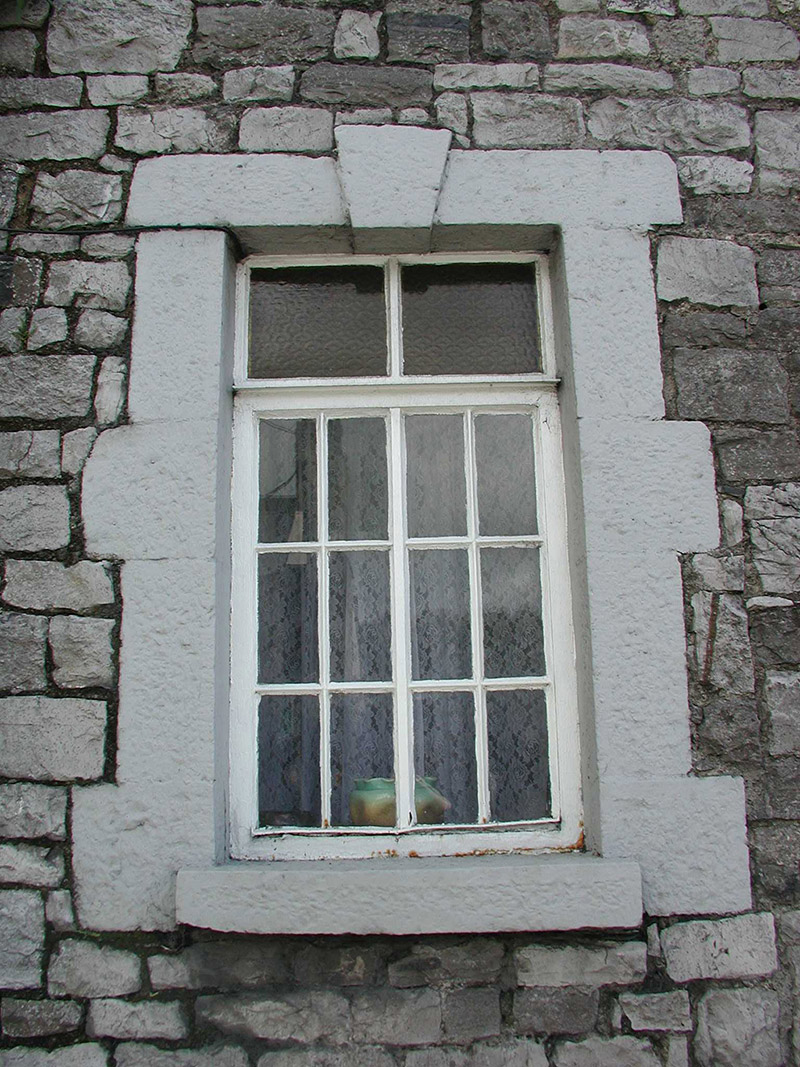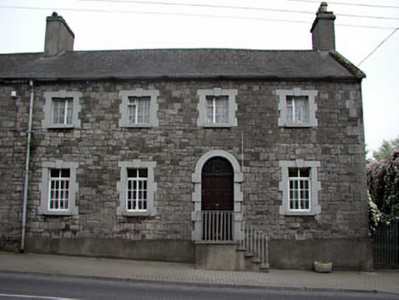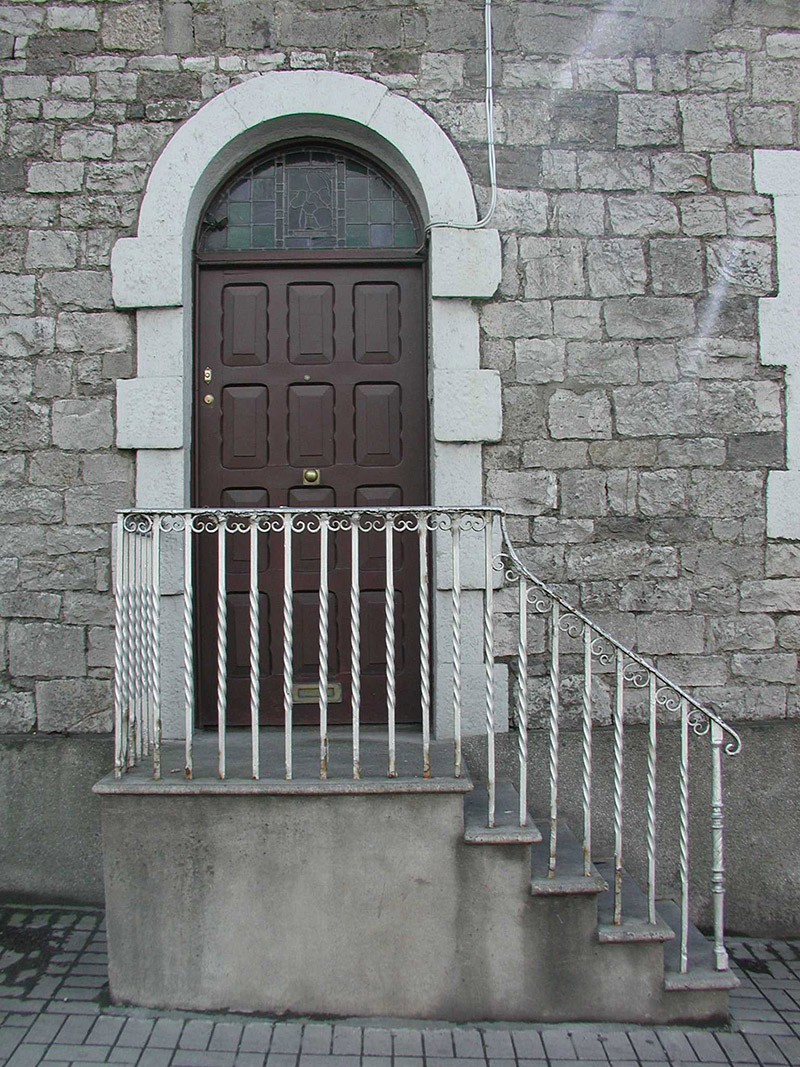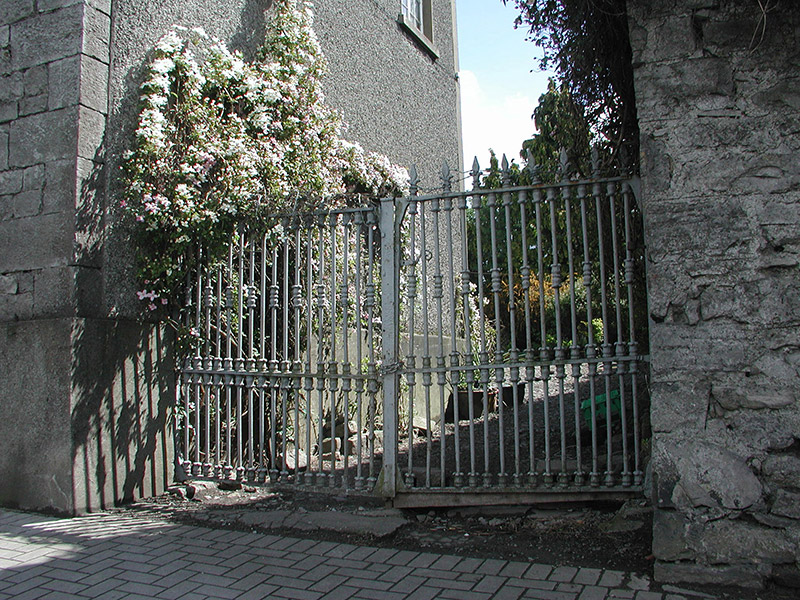Survey Data
Reg No
14315018
Rating
Regional
Categories of Special Interest
Architectural, Artistic, Historical, Technical
Original Use
House
In Use As
House
Date
1740 - 1780
Coordinates
296295, 274275
Date Recorded
19/04/2002
Date Updated
--/--/--
Description
Semi-detached four-bay two-storey house, built c.1760, with a two-storey return to rear. Exposed stone wall to front elevation, and roughcast rendered walls to gable end and rear elevation. Pitched slate roof with rendered chimneys and cast-iron rainwater goods. Tooled limestone round-headed block-and-start door surround with a stained glass fanlight and approached by flight of steps with wrought-iron railings. Pair of cast-iron gates leading to four-bay two-storey outbuilding with integral carriage arch.
Appraisal
This house was built as a pair with the house to the north. These houses were built in the mid to late eighteenth-century as part of the planned estate town of Slane. They were constructed using local limestone and have some fine door and window surrounds. The stained glass fanlight was designed by the artist Evie Hone who was a visitor to the adjoining house.







