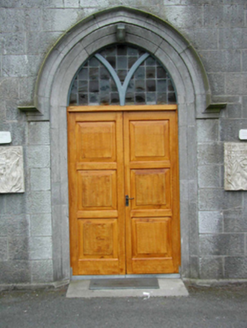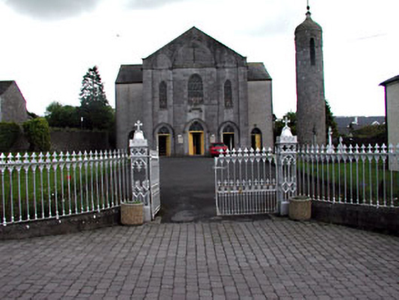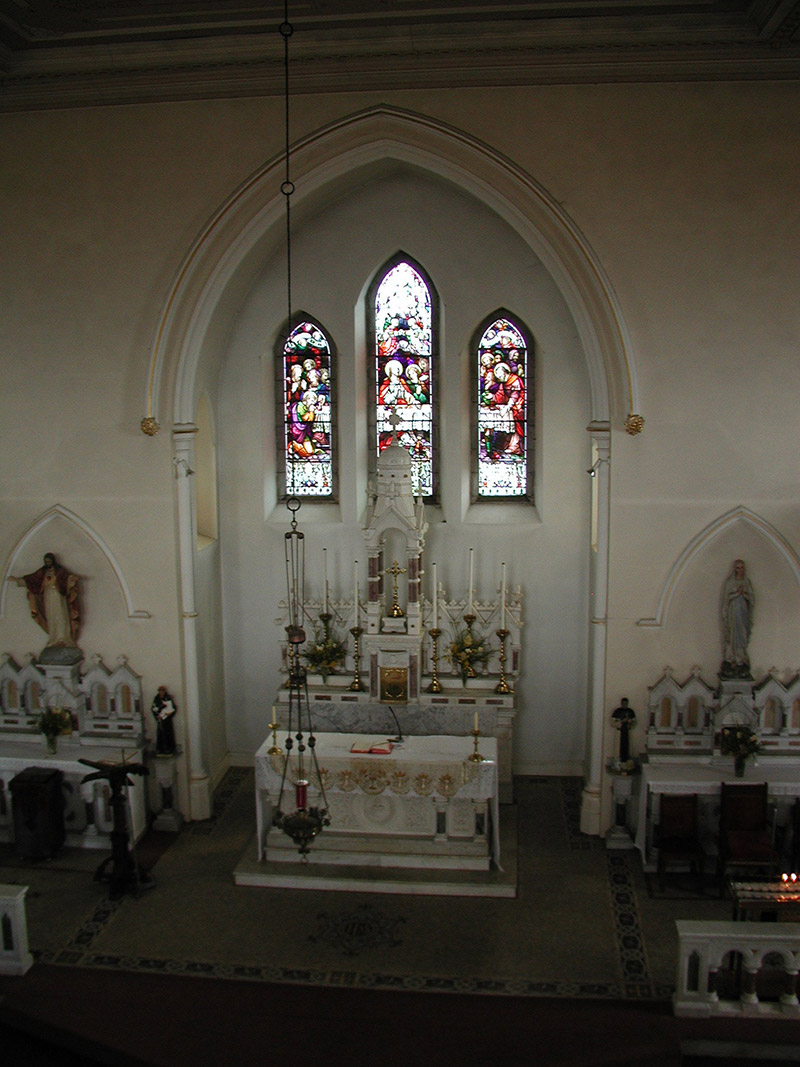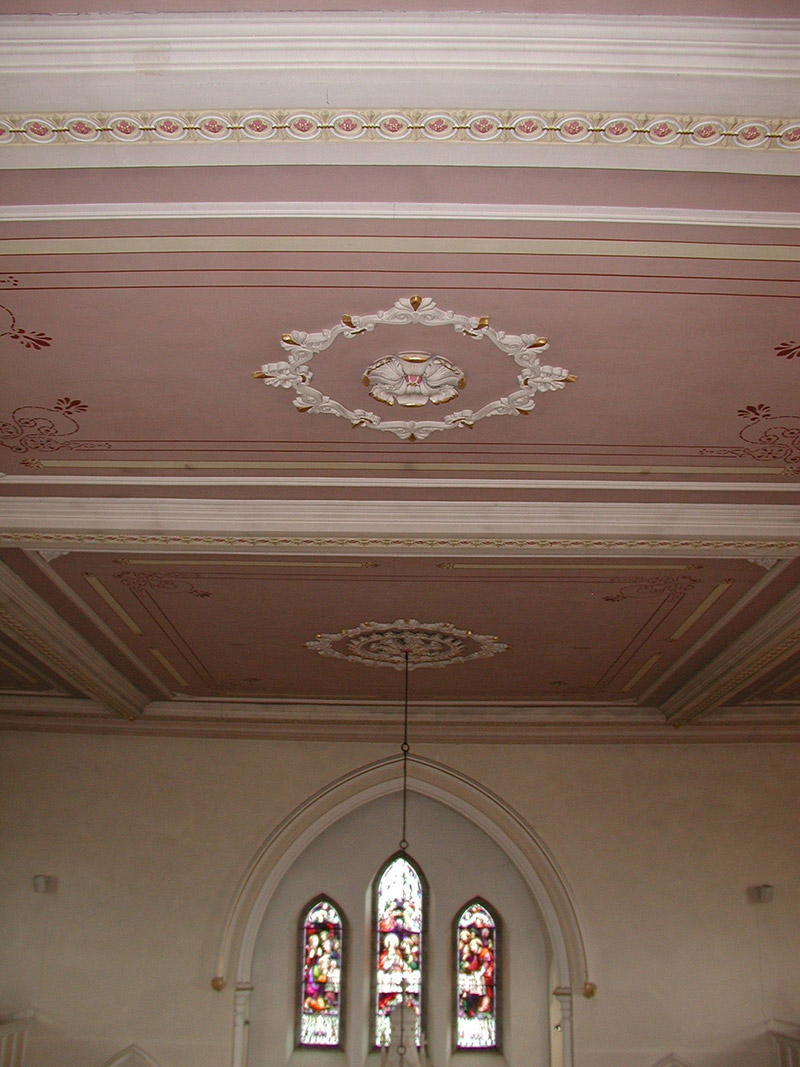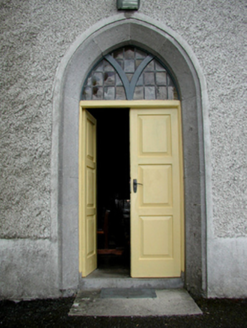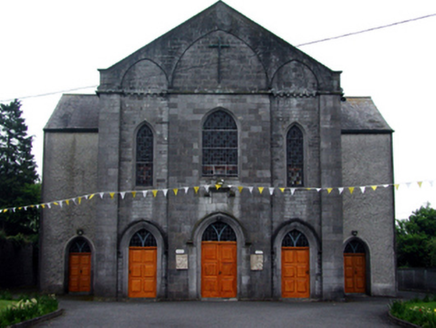Survey Data
Reg No
14315004
Rating
Regional
Categories of Special Interest
Architectural, Artistic, Social, Technical
Original Use
Church/chapel
In Use As
Church/chapel
Date
1795 - 1805
Coordinates
296371, 274381
Date Recorded
17/04/2002
Date Updated
--/--/--
Description
Detached gable-fronted church, built c.1800, with transepts to the east. Ashlar limestone to gable-front, with central and terminating breakfronts. String course with pointed blind arches to pediment. Pointed arch window and door openings with ashlar limestone dressings. Pitched slate roofs. Roughcast rendered walls to nave. Triple-light window to east elevation and pointed-arch windows to the north and south elevations. Some interior features remain. Bounded by coursed rubble stone boundary wall.
Appraisal
This church forms part of an interesting group of related structures with the belfry and elaborate railings to the site. The regular form of this church is enhanced by the imposing entrance elevation, which is well articulated in ashlar limestone. The breakfronts, blind arches and dressings are of apparent architectural design. Interior features, such as the stained glass windows add artistic interest to the church.
