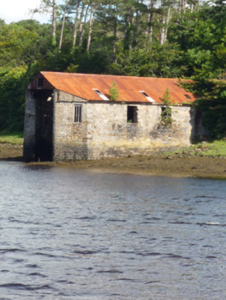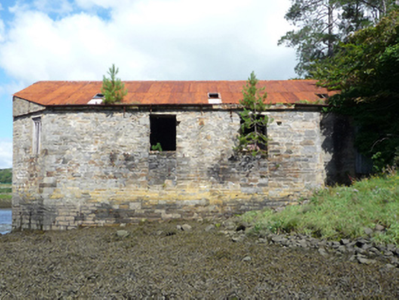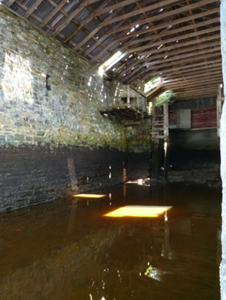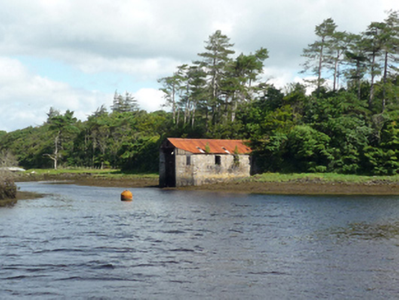Survey Data
Reg No
31211053
Rating
Regional
Categories of Special Interest
Architectural
Original Use
Boathouse
Date
1800 - 1818
Coordinates
98294, 284657
Date Recorded
22/08/2008
Date Updated
--/--/--
Description
Detached single-bay (two-bay deep) double-height gable-fronted boathouse, extant 1818, on an elongated half-octagonal plan. Now disused. Pitched (gable-fronted) corrugated-iron roof on collared timber construction with pressed iron ridge, rooflights, and cast-iron rainwater goods on cut-limestone eaves with downpipes now missing. Coursed rubble limestone walls on coursed or snecked limestone battered base with hammered limestone flush quoins to corners. Square-headed opening with no fittings surviving. Abbreviated square-headed window openings to side elevations with hammered limestone lintels framing remains of timber fittings. Set on mud flat in grounds shared with Westport House.
Appraisal
A dilapidated boathouse contributing positively to the group and setting values of the Westport House estate.







