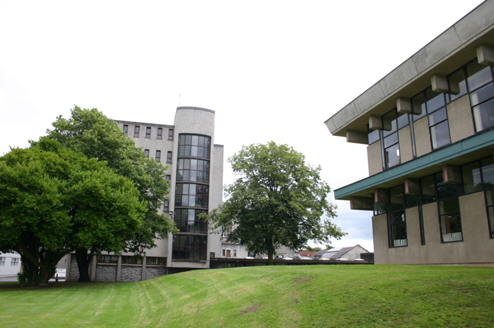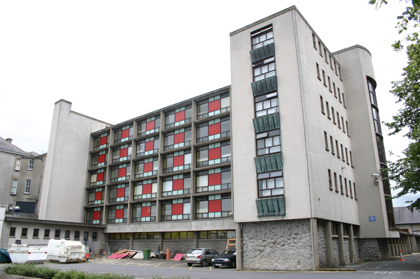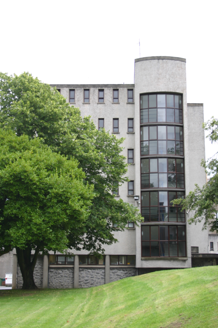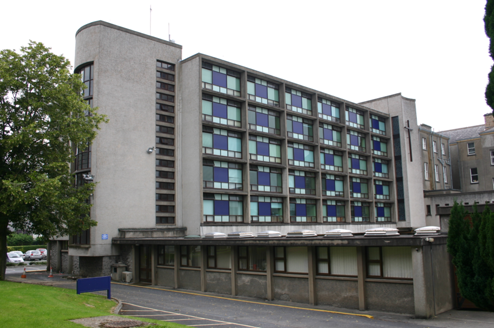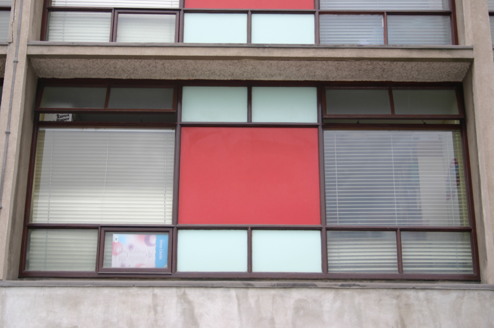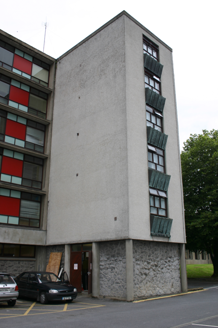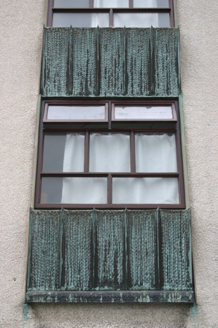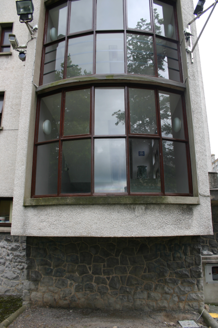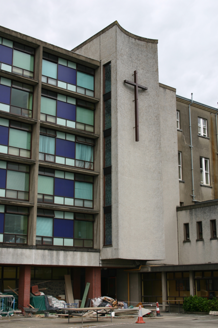Survey Data
Reg No
21520005
Rating
Regional
Categories of Special Interest
Architectural, Artistic
Previous Name
Coláiste Mhuire Gan Smál
Original Use
Hall of residence
In Use As
Hall of residence
Date
1955 - 1956
Coordinates
156723, 155931
Date Recorded
27/07/2005
Date Updated
--/--/--
Description
Attached multiple-bay six-storey residential block, built in 1955, to the designs of Andrew Devane, of Robinson Keefe Devane. Distinguished by rock-faced ground floor elevations and modular elevation forming a reinforced concrete grid framing timber-framed casement window with coloured panels to north and south elevations. Breakfront end bay to west of north-facing elevation distinguished by projecting canted punched copper panelling and projecting bay to east end of south-facing elevation with rendered concave elevation embellished by a crucifix. Roughcast rendered west-facing side elevation with a glazed projecting bowed stair hall bay to south. Stepped largely rendered east elevation attached to late nineteenth century college structure distinguished by a corner window bay rising from ground to sixth floor level. Terrazzo floor covering to public areas, and original staircase survives intact. Mosaic tiled walls in some areas.
Appraisal
A fine twentieth century addition to the training college, by the architect Andrew Devane (1917-2000) (Robinson Keefe Devane), a Limerick born architect of some of the country's finest architecture of the second half of the twentieth century. His father was physician to the college from 1915 until his retirement in the 1950s. In Limerick he also designed the Scoil Mhainchín Naofa Cailíní agus Naíonáin (St. Munchin's Girls' School, Ballynanty) which is a building of national significance. He studied architecture in UCD, before joining Robinson and Keefe Architects. He was awarded the Taliesin Fellowship and in 1946 he left Ireland for a time for the U.S.A. to be an apprentice architect to Frank Lloyd Wright.
