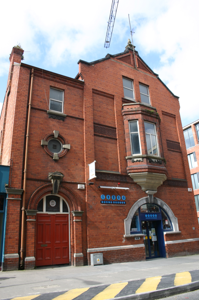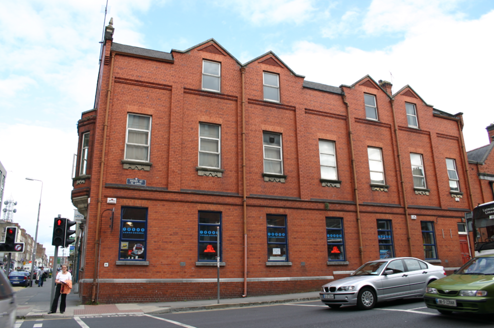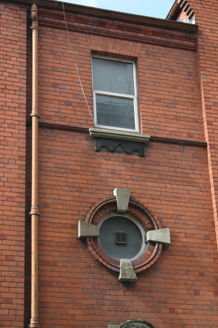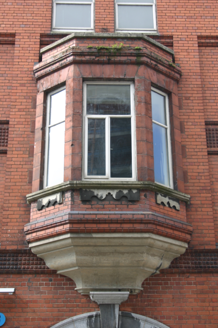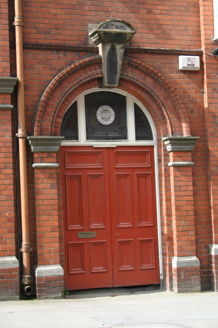Survey Data
Reg No
21517039
Rating
Regional
Categories of Special Interest
Architectural, Artistic
Previous Name
Saint Michael's Temperance Hall
Original Use
Hall
In Use As
Sports hall/centre/gymnasium
Date
1890 - 1910
Coordinates
157407, 156909
Date Recorded
21/07/2005
Date Updated
--/--/--
Description
Corner-sited two-bay three-storey gable-fronted red brick former temperance hall, built between 1907-09, with an oriel window and a seven-bay side elevation. Pitched artificial slate roof with a stepped gable having limestone coping and limestone obelisk on profiled base to the apex. A pair of triangular terracotta panels to the apex with a T-shaped panel to the centre. Two pairs of half-dormers to the side elevation, also having limestone coping and triangular terracotta panel each. Cast-iron rainwater goods. A pair of red brick chimneystacks with corbelled detail and clay pots, one rising from the gable of the east side elevation. Red brick walls laid in English garden wall bond with recessed verticals panels to the first floor either side of the oriel window with a panel of terracotta tiles to each and a similar panel above the ground floor. The recessed panels to the side elevation delineate each bay, while a red brick plinth course has a limestone chamfered top. Gauged brick flat-arched window openings with limestone sills, except to first floor having cement profiled sills and decorative aprons below. Replacement aluminium windows to the upper floors with replacement timber windows to the ground floor. To the front elevation the central recessed panel contains a three-sided canted oriel window composed of terracotta blocks with a cornice, parapet wall and a heavily moulded cement base. Three windows to the oriel as per first floor with continuous moulded sill course. Below the oriel is a semi-circular arched door opening with a moulded limestone surround with limestone keystone meeting the base of the oriel above. Replacement uPVC double-leaf glazed doors, overlight and sidelights with limestone sill gives access to a retail unit. To the lower section there is a moulded brick round-arched door opening with a large moulded cement keystone and flanked by a pair of brick pilasters with moulded cement imposts. Original flat-panelled double-leaf timber doors with a tripartite leaded glazed overlight gives access to the upper floors. To Henry Street is a further square-headed door opening with flat-panelled timber door.
Appraisal
This former temperance hall presents an exuberant façade to Lower Cecil Street while the Henry Street elevation is much plainer. It was built by the architect Brian Edward Fitzgerald Sheehy for Saint Michael's Temperance Society. At the time it was also intended to build three residential shops with commodious living rooms. The hall was opened in March 1909. The builders were Mssrs. John Ryan & Son, Limerick. Despite the insertion of inappropriate windows throughout, the detailed red brick façade fits in very well with the former post office and seamlessly joins both streetscapes.

