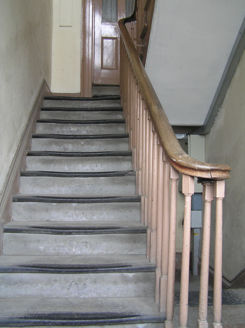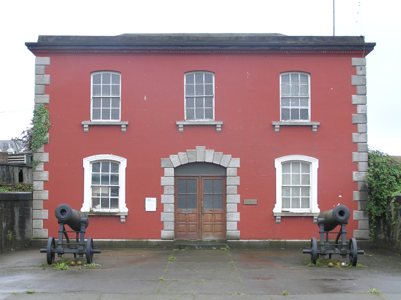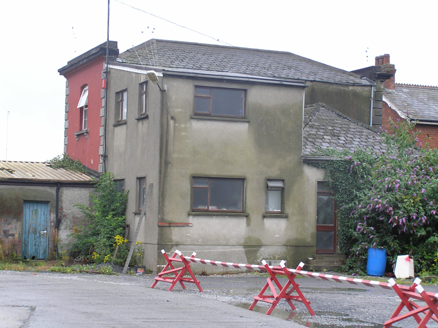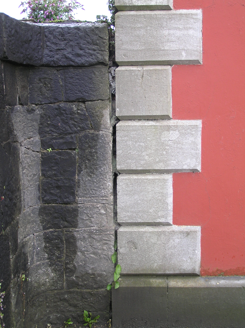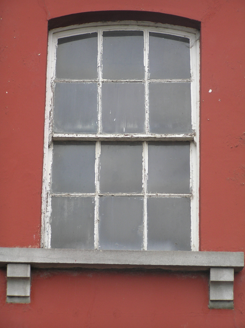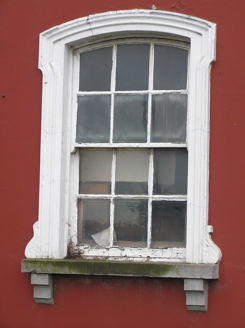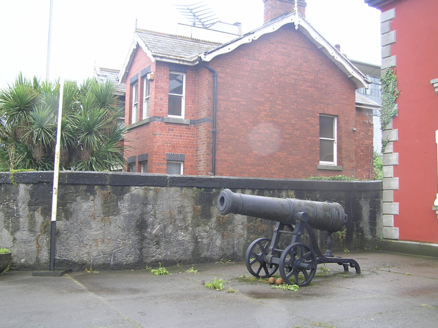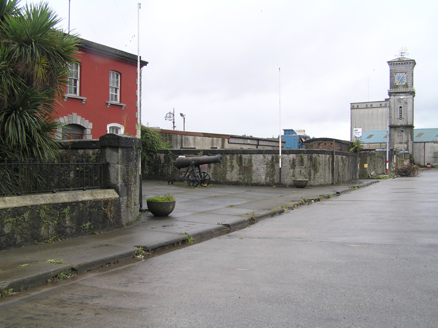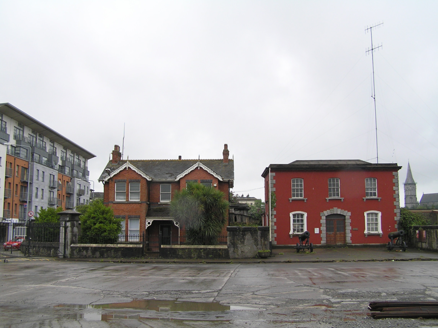Survey Data
Reg No
21517002
Rating
Regional
Categories of Special Interest
Architectural, Artistic
Original Use
Office
In Use As
Building misc
Date
1830 - 1850
Coordinates
156886, 156678
Date Recorded
26/07/2005
Date Updated
--/--/--
Description
Detached three-bay two-storey painted rendered former harbour office, built between 1840-50, set back from the road and emphasised by limestone ashlar walls which return with curved corners to frame the façade. Expressing a symmetrical elevation around a centrally-placed door opening, and having a single-story return and a modern two-storey rear extension. Hipped artificial slate roof behind a parapet wall. Painted rendered walls over smooth limestone ashlar plinth course; rusticated limestone ashlar quoins to corners; with a prominent limestone ashlar parapet entablature to façade and sides with painted dentil enriched cornice. Camber-arched window openings to façade and side elevations with cut limestone sills over carved limestone corbels and six-over-six timber sash windows with convex horns and cylinder glass. Moulded lugged stucco architraves to ground floor window openings with scrolled detail to base. Segmental-arched central front door opening with rusticated limestone block surround, and replacement hardwood double-leaf doors. Opening onto three limestone steps and concrete front site area. Two cast-iron cannons (removed from the Fitzgibbon Memorial on Wellesley Bridge in 1930), flanked by random limestone ashlar high walls. Hard surface rear site are, with no formal delineated boundary surviving. Good intact staircase and joinery to interior.
Appraisal
This pleasant symmetrical building with a decorative façade treatment forms part of a collection of interesting maritime structures in the dock area. It retains most of its external features and appears to have retained its interior joinery.
