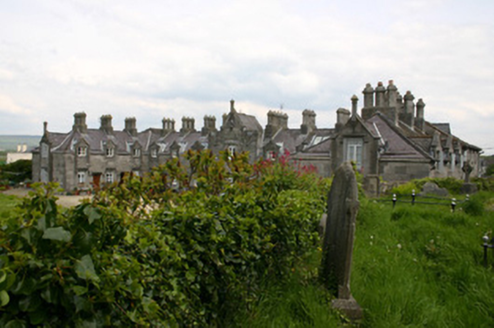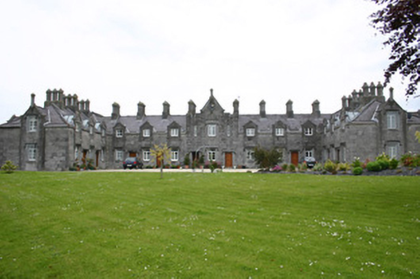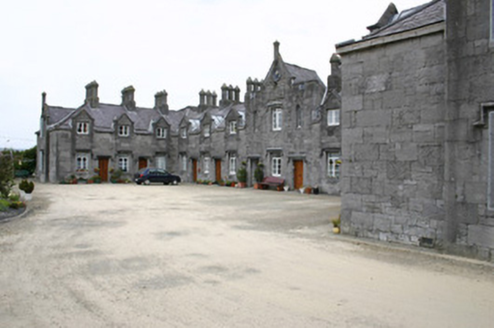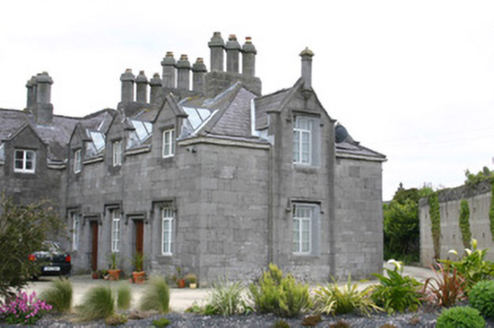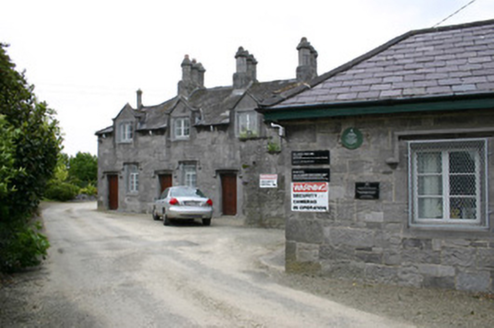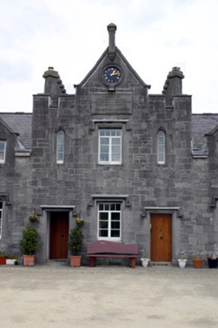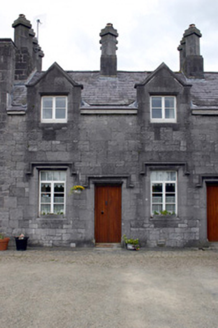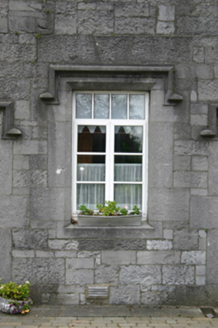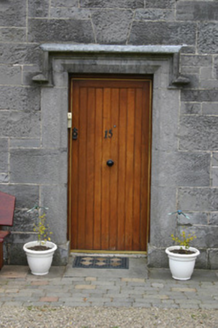Survey Data
Reg No
21508009
Rating
Regional
Categories of Special Interest
Architectural, Artistic, Historical, Social
Original Use
Almshouse
Historical Use
School
In Use As
Apartment/flat (converted)
Date
1820 - 1830
Coordinates
157721, 157933
Date Recorded
13/05/2005
Date Updated
--/--/--
Description
Detached multiple-bay dormer two-storey block of limestone almshouses, built between 1826-27, forming three interconnecting wings, arranged on a U-plan, comprising nine residences which open onto a courtyard. The end bays formerly housed a male and a female national school. Raised gabled centrepiece with a crenellated parapet surmounted by limestone Tudor inspired finial, and accommodating a clock face. Hipped slate roof and clay ridge tiles. Glazed pitched roofs to half-dormers, c. 1995. Limestone chimneystacks with multiple diamond-shaped pots rising from bases. Concealed gutters and downpipes to courtyard elevation, cast-iron rainwater goods to rear. Hammer dressed squared and snecked limestone walls with tooled limestone ashlar details. Square-headed window openings, with limestone ashlar drip moulds to ground floor openings, all having chamfered reveals, flush sills, with replacement uPVC casement windows. Pointed-arch lancet windows to centrepiece with chamfered reveals, flush sills, and fixed metal window frames. Square-headed door openings with limestone ashlar drip moulds, stopped-chamfer reveals, limestone platform, and replacement plank timber doors. Plaque to gable of centrepiece reads: 'These alms houses and schools endowed by Mrs. Hannahh Villiers were erected by her trustees the Revd John Duddell and the Rev John Pinkerton A.D.1826'. Located within grounds with garden and modern boundary railing to west. Substantial remnant of city walls to north, high stone wall to east. Single-storey gate lodge and gateway with stout limestone piers to south. Lean-to hammer finished limestone offices to north and east. Located adjacent to Saint Munchin's Church of Ireland churchyard.
Appraisal
This very fine and intact block of almshouses retains much of its original architectural character, despite the presence of uPVC windows. They were erected to the design of James Pain with George Richard Pain, for Protestant and Presbyterian widows. The project was funded by an endowment from the will of Mrs Hannah Villiers who also endowed the school and orphanage on Henry Street. The school opened in 1827. Historically there is a prominence of almshouses in the Nicholas Street/Church Street area, which is further emphasised by the almshouses adjacent to the former Bishop's Palace, located further north along Church Street.
