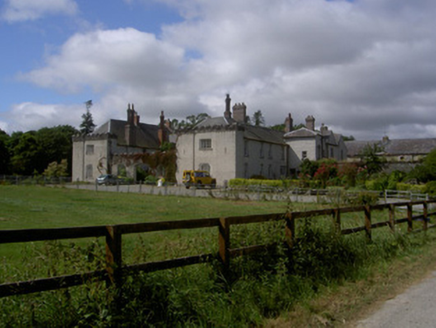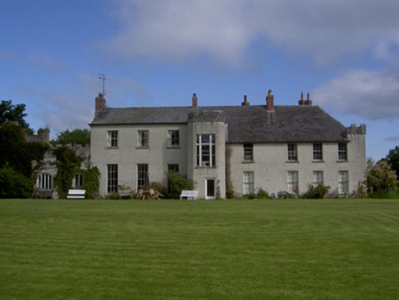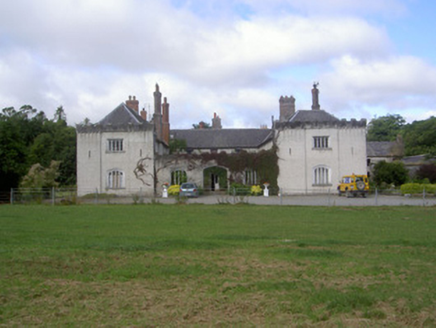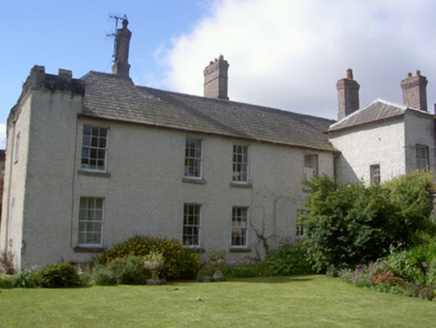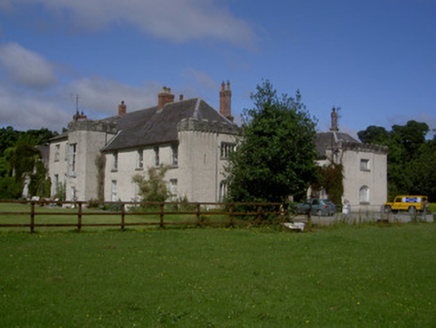Survey Data
Reg No
13901902
Rating
Regional
Categories of Special Interest
Architectural, Artistic, Historical, Social
Original Use
House
In Use As
House
Date
1710 - 1730
Coordinates
314822, 291454
Date Recorded
21/07/2005
Date Updated
--/--/--
Description
Detached multiple-bay two-storey house, built c. 1720, altered and extended c. 1770, enlarged and castellated c. 1820. H-plan, north and south wings each with crenellated parapets to east (front) elevation (both three-bays wide with slightly recessed central bays but north wing wider than south) linked by single-storey crenellated entrance screen with east courtyard behind, two-storey crenellated canted bay projecting from centre of south elevation, double-pitched two-storey north wing, single-storey crenellated wing abutting main house to south-west, two-storey house attached to west forming west courtyard. Pitched and hipped slate roofs, clay ridge tiles, lead-capped hips, brick corbelled chimneystacks on rendered bases some with diagonally-set twin flues, cast-iron gutters on eaves corbel course, cast-iron downpipes, parapet gutters behind crenellations to north and south wings. Unpainted roughcast rendered walling, crenellated parapets on roughcast corbels. Square-headed window openings to north and south elevations, dressed limestone sills, painted timber six-over-six sliding sash windows; tripartite sliding sash window to first floor of bay to south elevation, fixed-light upper panes; segmental-headed ground floor and square-headed first floor window openings to east elevation, splayed smooth rendered reveals, dressed limestone sills, fixed-light mullioned windows with trefoil-headed leaded lights with coloured glass margins; painted timber casements to north and west elevations; pointed arch window opening to west gable of north wing, painted timber intersecting Y-tracery window. Segmental-headed carriage arch and mullioned flanking apertures to entrance screen wall. Square-headed door openings; east entrance with moulded stone surround, painted timber double doors each with quadrant-headed glazed panels over rectangular moulded panels; painted timber vertically-sheeted doors with plain-glazed overlights to west and north elevations; painted timber vertically-sheeted door to house attached to west, tracery fanlight. Seven-bay two-storey rubble stone outbuilding to west, pitched slate roofs, square-headed window and door openings, centrally-located elliptical-headed carriage arch with hood moulding; various derelict rubble stone slate-roofed outbuildings further west; graveyard to north-east. Set in wooded grounds. Single-storey rendered gate lodge to south-east; hipped slate roof, clay ridge tiles, cast-iron rainwater goods; painted roughcast rendered walling, painted smooth rendered plinth; square-headed window openings, painted timber two-over-two sliding sash and fixed light windows, bipartite sliding sash to east elevation; square-headed door opening, painted timber vertically-sheeted door.
Appraisal
This very unusual house bears all the fascinating evidence of repeated remodelling and extension over the centuries with the south wing apparently the oldest part. It retains strong family connections giving it a social as well as architectural dimension.
