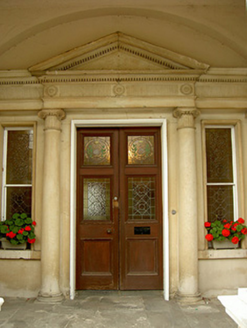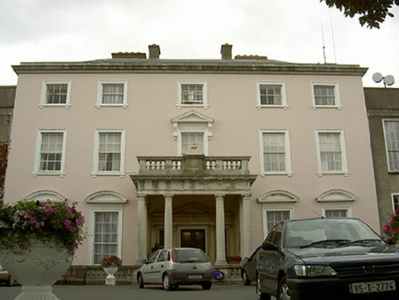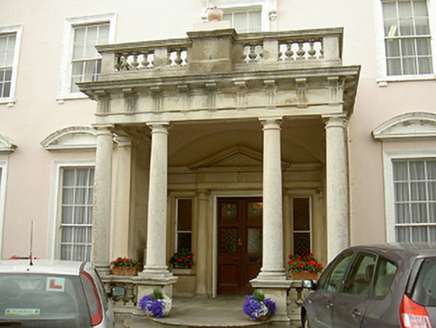Survey Data
Reg No
13901503
Rating
Regional
Categories of Special Interest
Architectural, Historical, Social
Previous Name
Drumcar
Original Use
Country house
In Use As
Hospital/infirmary
Date
1775 - 1780
Coordinates
306612, 291529
Date Recorded
26/07/2005
Date Updated
--/--/--
Description
Detached five-bay three-storey over basement former country house, built 1777, now used as a residential care home. Rectangular-plan, central entrance portico c.1850, four-bay three-storey wings to east and west c. 1950. Hipped slate roof behind dressed limestone parapet, smooth rendered chimneystacks, gutter hidden by parapet, cast-iron hoppers and downpipes. Painted smooth rendered ruled-and-lined walling, unpainted roughcast-render to wings. Square-headed window openings, painted stone sills on corbels, painted smooth rendered moulded architraves, segmental pediment to ground floor windows; painted timber nine-over six sliding sash windows to ground floor, six-over-six to first floor, three-over-three to second floor, pedimented window above portico. Dressed sandstone portico, Doric columns supporting triglyphed frieze, dentil cornice and balustrade parapet; square-headed door opening flanked by engaged Ionic columns supporting decorative cornice and pediment, stained glass sidelights; timber double doors containing stained glass lights. Plaque on portico commemorates fifty years of residence by Saint John of God brothers. House set in large grounds with various single-storey buildings for accommodation and clinics.
Appraisal
Drumcar House has been enlarged and enriched over the centuries. Originally a plain eighteenth-century rectangular house the addition of a very fine portico and rendered details contribute to the graceful appearance. Lived in by the McClintock family for nearly two hundred years, it has been occupied by the Saint John of God Brothers for fifty years and continues to play a significant role in the community.





