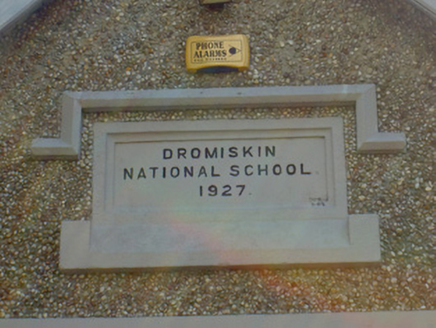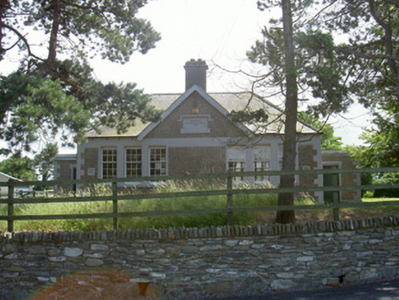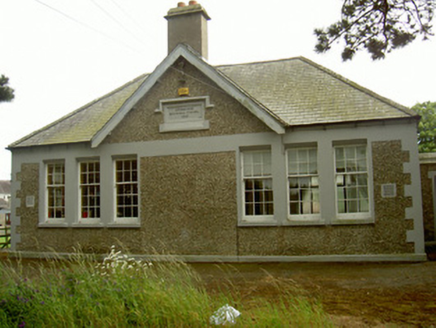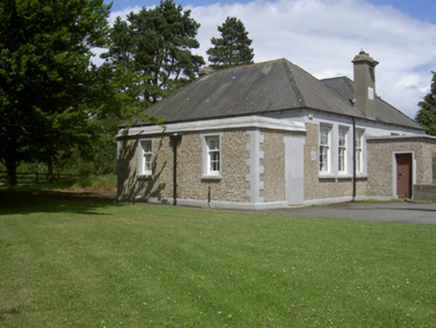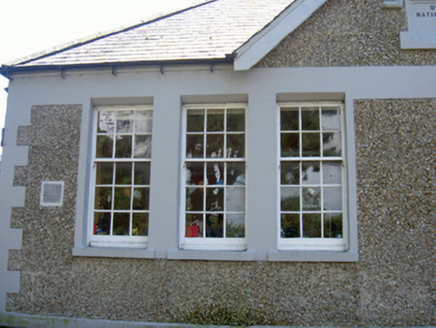Survey Data
Reg No
13829005
Rating
Regional
Categories of Special Interest
Architectural, Social
Original Use
School
In Use As
School
Date
1925 - 1930
Coordinates
304728, 298055
Date Recorded
06/07/2005
Date Updated
--/--/--
Description
Detached six-bay single-storey gable-fronted national school, dated 1927. Single-storey flat-roofed entrance porches to east and west, flat-roofed projection to rear. Hipped slate roofs, pitched to gable front, clay ridge and hip tiles, unpainted smooth rendered corbelled chimneystack with splayed cap, painted timber bargeboards, cast-iron gutters on brackets on eaves corbel course, cast-iron downpipes. Unpainted pebbledash walling, painted smooth rendered quoins, band at window head height, projecting plinth, date plaque under painted smooth rendered label moulding reads "Dromiskin National School 1927". Square-headed window openings, splayed heads, painted smooth rendered surrounds, painted stone sills, painted timber six-over-nine sliding sash windows grouped in threes. Square-headed door openings, splayed heads, shouldered painted smooth rendered surrounds, painted timber diagonally- sheeted doors. Opening onto bitmac area at front, lean-to bicycle shed to rear, situated within curtilage of Saint Peter's Church.
Appraisal
A delightful example of a national school dating from the early years of the State and embellished with Arts and Crafts influence. The survival of the original timber windows, which create such sunny classrooms, is an added delight and the, unusually large, pebbledash adds character and texture.
