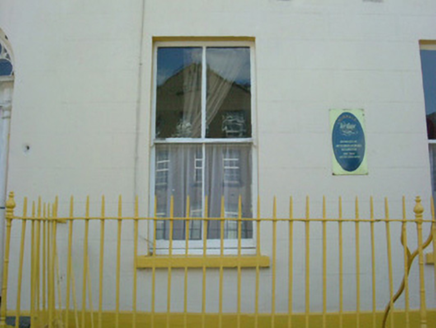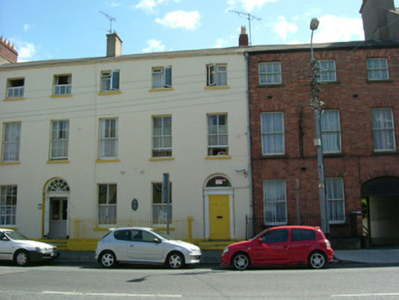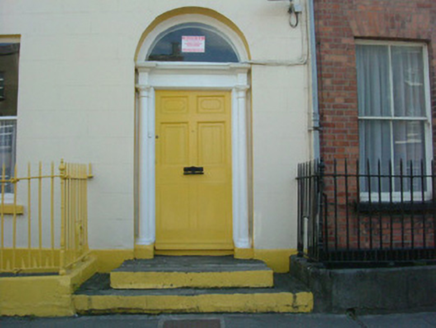Survey Data
Reg No
13705065
Rating
Regional
Categories of Special Interest
Architectural, Artistic, Historical
Original Use
House
In Use As
House
Date
1830 - 1850
Coordinates
305371, 307373
Date Recorded
18/07/2005
Date Updated
--/--/--
Description
Terraced three-bay three-storey over basement house, built c. 1840. Pitched artificial slate roof, ridge tiles, red brick corbelled chimneystack, cast-iron gutters on smooth rendered corbelled eaves course, circular downpipe, ornamental hopper. Corbelled red brick chimneystack. Painted smooth rendered ruled-and-lined walling, projecting chamfered plinth. Square-headed window openings, painted stone sills, painted timber two-over-two sliding sash windows, timber casement windows to second floor. Round-headed door opening, painted timber engaged Doric columns on stone plinths supporting plain frieze and denticulated cornice, painted six-panel timber door, plain-glazed fanlight, accessed by two stone steps. Set back from street behind basement area, painted wrought- and cast-iron railings with integral boot scraper on painted stone plinth to north site.
Appraisal
This finely proportioned building forms part of a terrace of similar properties located on this important street in Dundalk. The fenestration pattern and scale of the building is in keeping with its surroundings and it is enhanced by the quality craftsmanship of the timber sliding sash windows, doorcase and boundary railings. It is associated with Sir Francis Leopold McLintock.





