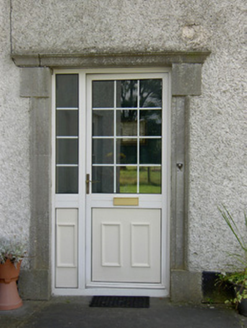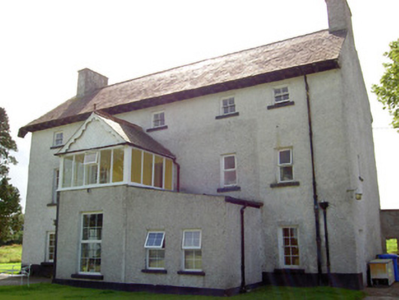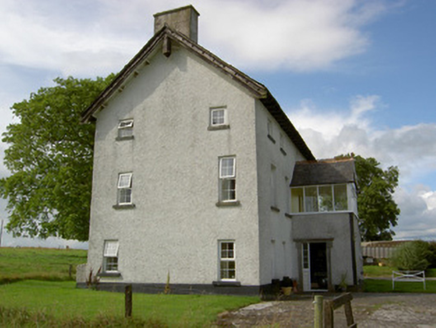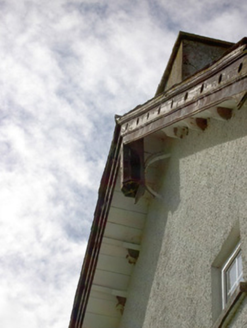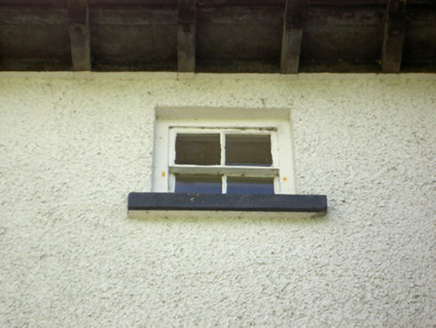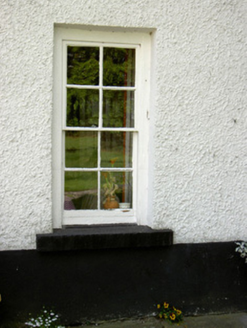Survey Data
Reg No
13402321
Rating
Regional
Categories of Special Interest
Architectural, Artistic, Historical
Previous Name
Cloghdoo House
Original Use
Country house
In Use As
House
Date
1700 - 1730
Coordinates
223968, 261134
Date Recorded
01/09/2005
Date Updated
--/--/--
Description
Detached five-bay three-storey country house, built c. 1715 and altered c. 1880, having central single-bay two-storey gable-fronted bay to the front elevation (northeast) with two-bay single-storey lean-to extension attached to the northwest side. Pitched natural slate roof with over hanging eaves (to three sides – southeast gable end, northeast and southwest elevation) supported on timber brackets, cast-iron rainwater goods, and with rendered chimneystacks to either gable end (northwest and southeast). Timber bargeboards and timber drop finial to gable apex to southeast gable end. Terracotta ridge cresting to projecting central bay. Pebbledashed walls over smooth rendered plinth course. Square-headed diminishing window openings to front elevation having two-over-two pane timber sliding sash windows at second floor level; four-over-four pane timber sliding sash windows or replacement window openings at first and ground floor level, all having tooled stone sills. Replacement window fittings to rear (southwest) and to gable ends. Square-headed door opening to the southeast face of projecting central bay, probably moved, having carved lugged limestone surround with architrave and moulded lintel, and with replacement door and sidelight. Set well back from road in elevated location to the south of Legan and to the northeast of Abbeyshrule. Complex of outbuildings (13402322) to the north/northwest.
Appraisal
This interesting and substantial house, of early eighteenth-century appearance, retains much of its early character and form. It retains some of its early fabric although the loss of a number of the early fittings to the openings, and the construction of a modern lean-to extension to the northwest side of the projecting central bay, detract somewhat from its architectural character. The proportions of this building, the form of the window openings, and the pitched slate roof with end chimneystacks indicates that this is a building of considerable antiquity. The projecting central bay was probably added sometime during the second half of the nineteenth century. The good quality carved limestone doorcase, which adds an element of artistic interest to the otherwise plain front elevation, was probably moved to its present location following the construction of the projecting central bay. The timber bargeboards to the southeast gable end, and the roof structure (with overhanging eaves) may also have been altered at this time. This building forms the centrepiece in a group of related structures along with the complex of outbuildings (13402322) to the north, and is an integral element of the built heritage of County Longford. This house was originally built by the Wilder family during the first decades of the eighteenth century, and possibly slightly earlier. There are references to the Wilder family in County Longford from the mid-seventeenth century (a Matthew Wilder of Cliduff (former name of house is Cloghdoo) is indicated in the 1659 Census of County Longford, and a Matthew Wilder was appointed as a Commissioner for County Longford from 1697 - 99; an Edward Wilder was a soldier in the 1649 Irish Confederate Wars), which suggests the presence of an earlier house/castle on or close to the site of the present structure. Castlewilder was the home of a William Wilder (1696 – 1745), during the first half of the eighteenth century, and he served as High Sheriff of County Longford in 1730. It remained in the ownership of the Wilder family (with a Matthew Wilder serving as High Sheriff in 1774, and his son, also Matthew, as High Sheriff in 1798) throughout the eighteenth and into the nineteenth century. This house was possibly the home of Theaker Wilder (c. 1717 – c. 1777; son of Matthew Wilder), a mathematician, and first Regius Professor of Greek and Senior Register at Trinity College, Dublin. He is notable for being Oliver Goldsmith's (rather dismissive) tutor whilst he was at Trinity c. 1747. Castlewilder went into the ownership of the Pollock family c. 1823 (possibly leased), and was the home of a Hugh Pollock Esq. in 1837 (Lewis). A Richard Riggs Shaw J.P. was born here in 1823. Lewis (1837) records that ‘petty sessions are carried out at Castlewilder every alternate week’. The Castlewilder estate was sold in 1845 for a sum of £18,000 (or £13,800) to a Surgeon Richard Pearce O’Reilly (1793 – 1870) of Sackville Street in Dublin. The sale included ‘house, office and 752 acres of land’ of which 700 acres was described as ‘excellent arable, meadow and pasture land’, and c. 32 acres as ‘ornamental timber’. His son Richard Pearce O’Reilly J.P. (1843 – 1920) served as a High Sheriff of County Longford in 1867 and as Deputy Lieutenant in 1892(?).
