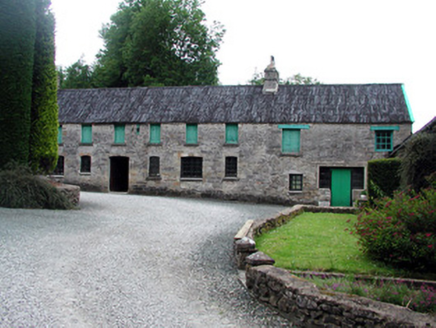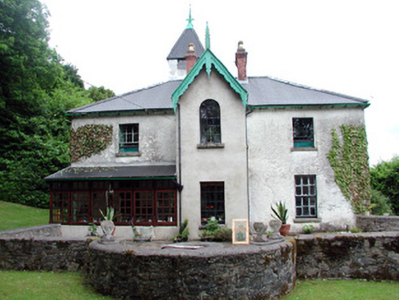Survey Data
Reg No
30925001
Rating
Regional
Categories of Special Interest
Architectural, Artistic, Historical, Social, Technical
Previous Name
Mough
Original Use
Country house
In Use As
Country house
Date
1830 - 1880
Coordinates
211723, 309071
Date Recorded
23/06/2003
Date Updated
--/--/--
Description
Detached L-plan three-bay two-storey country house, built c.1850, with gabled projecting entrance bay. Hipped corrugated-iron roof with brick and ashlar chimneystacks, bargeboards and a tower, built in 1983. Roughcast and cement rendered walls. Timber sash windows with stone and concrete sills. Timber panelled door to entrance bay. Two-storey stone outbuildings to rear yard. Range to east built in 1875, abutted by lean-to outbuilding, built c.1980. Walled garden to east of house. Ruinous private chapel to adjacent field.
Appraisal
Formerly the seat of the Lawder family, Protestant landowners, this country house is all that remains of an estate of over five thousand acres. Although modified in recent years, the substantial residence still retains its character, which is contributed to by well-designed outbuildings with sandstone dressings, a ruinous chapel and walled garden.



