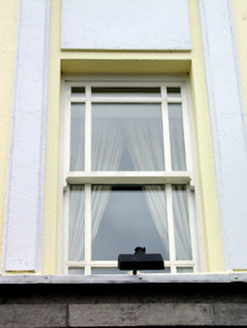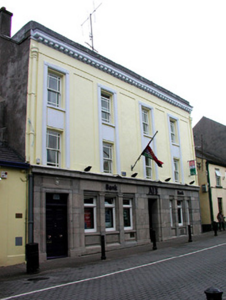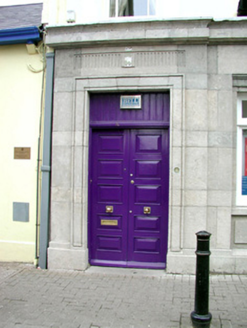Survey Data
Reg No
30805021
Rating
Regional
Categories of Special Interest
Architectural, Artistic
Previous Name
Munster and Leinster Bank
Original Use
Bank/financial institution
In Use As
Bank/financial institution
Date
1890 - 1895
Coordinates
188604, 339540
Date Recorded
11/07/2003
Date Updated
--/--/--
Description
Detached four-bay three-storey commercial building, built 1891, remodelled as bank in 1924 to designs by Frederick MacManus (1903-85). Pitched roof behind parapet with rendered chimney stacks and cast-iron rounded hoppers and square-profile downpipes. Limestone ashlar shopfront with stringcourse. Rendered walls to upper floors with stucco dressings including dog-tooth mouldings and cornice to parapet. Square-headed door openings to shopfront with carved limestone surrounds and timber panelled doors having overlights. Square-headed window openings divided by cut-limestone Classical pilasters with top-opening casement windows. Square-headed window openings to upper floors with stucco surrounds and margined one-over-one timber sash windows.
Appraisal
A recent heritage plaque claims this commercial building was the home of Charles Joseph Dolan MP (1881-1963) and James Nicholas Dolan TD (1884-1955). It was purchased (1923) by the Munster and Leinster Bank and remodelled (1924) to designs by Frederick MacManus (1903-85) of Beckett and Harrington of Dublin [RIBA RAN 27/F/22]. The fine limestone ashlar shopfront, margined fittings and restrained Classical detailing give it a strong presence in Main Street. The survival of much of its original fabric contributes significantly to its character.





