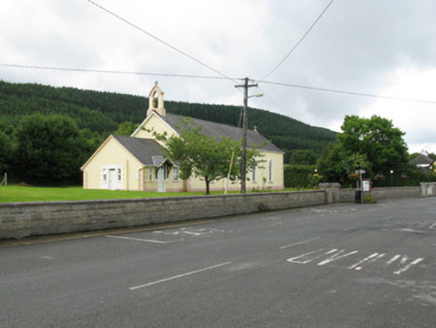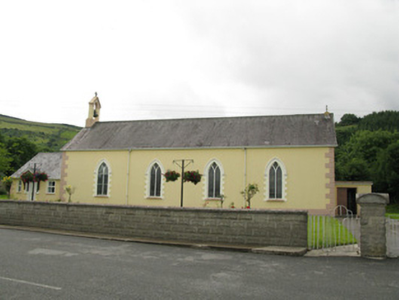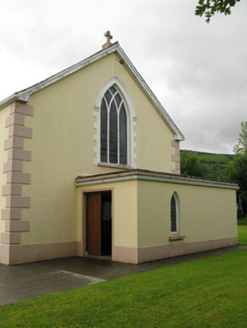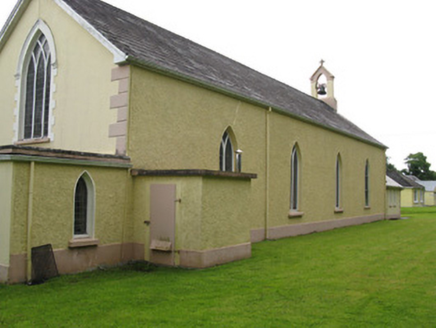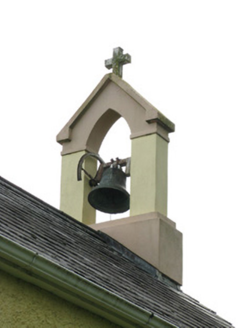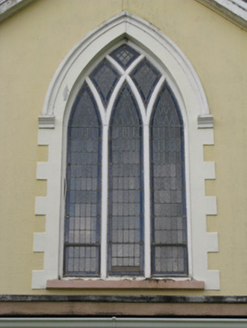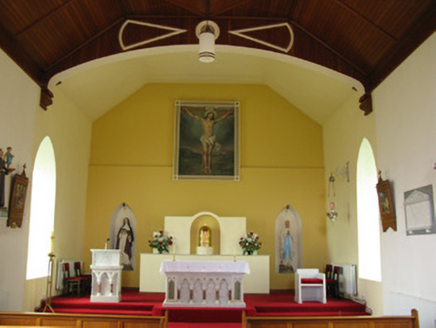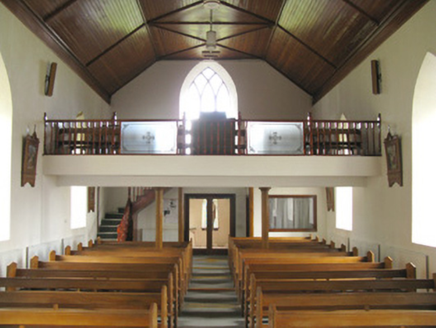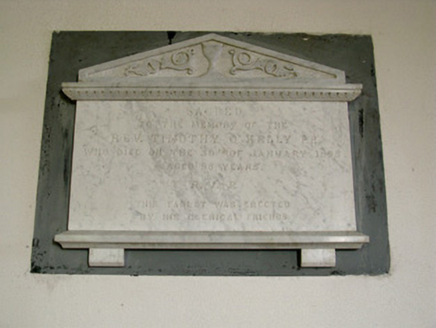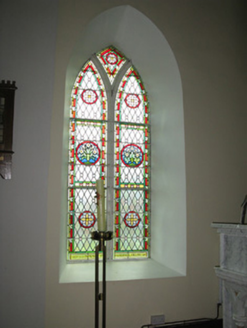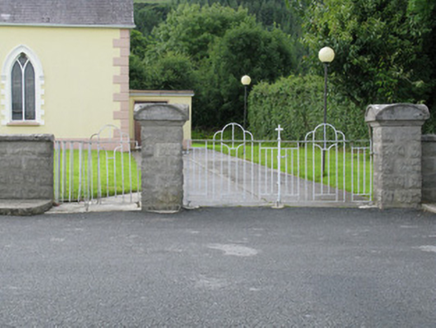Survey Data
Reg No
21904408
Rating
Regional
Categories of Special Interest
Architectural, Artistic, Social
Original Use
Church/chapel
In Use As
Church/chapel
Date
1830 - 1840
Coordinates
127811, 123756
Date Recorded
22/07/2009
Date Updated
--/--/--
Description
Freestanding double-height Roman Catholic church, dated 1835. Comprising four-bay nave with porch to side (north-west), three-bay single-storey sacristy to side (south-east) and recent single-bay boiler house to rear (south-west). Pitched slate roof with rendered eaves course, rendered bell cote to side (south-east) elevation, cross finial to side (north-west) elevation and replacement uPVC rainwater goods with cast-iron downpipes. Bitumen-clad flat roof to porch with rendered eaves and uPVC rainwater goods to porch. Rendered flat roof to boiler house. Pitched artificial slate roof to sacristy with uPVC rainwater goods. Pitched artificial-slate canopy to front (north-east) elevation of sacristy having fluted timber brackets. Rendered walls with rendered plinth and quoins to nave, porch and sacristy. Roughcast rendered walls with rendered plinth to rear elevations of nave, porch, and boiler house. Pointed arch window openings with render sills throughout nave and porch, having render block-and-start surrounds and hoodmouldings with corbelled label stops to front and side (south-east) elevations of nave. Raised render reveals to rear elevations of nave and porch. Timber Y-tracery and lead-lined stained glass windows to front and rear elevations of nave. Intersecting timber tracery to side (north-west) elevation of nave containing three lead-lined stained glass windows surmounted by lead-lined stained glass overlights. Timber-framed lancet windows to side and rear elevations of porch with margined lead-lined stained glass windows. Square-headed window openings with render sills and surrounds to sacristy having uPVC casement windows. Square-headed door opening with render surround to front elevation of porch, having double-leaf timber battened doors. Square-headed door openings to sacristy having raised render surrounds to front and rear elevations and channelled render surround to side (south-east) elevation, having uPVC doors. Timber battened ceiling to interior, balcony to western end supported on carved timber octagonal columns accessed via timber staircase. Elliptical-headed chancel arch with rendered soffit on timber corbels. Pointed arch statuary recesses flanking timber reredos accommodating statues of Blessed Virgin Mary and Saint Ida. Marble pulpit and altar with trefoil-headed arcades springing from coloured marble columns. Located within own grounds, having rusticated stone enclosing walls having render coping and rusticated square-profile stone piers with domed capping supporting single and double-leaf wrought-iron gates.
Appraisal
Having been well maintained, this attractive church occupies a prominent position within the village of Ashford. Its uncomplicated form with a fine bellcote is typical of many Roman Catholic churches built across Ireland during the mid nineteenth century. Attention to detail is evident with decorative window surrounds and render quoins greatly enlivening the façade and contrasting against simpler window forms to the rear. The interesting use of timber tracery distinguishes this fine church. The grandness of the exterior is maintained through to the interior with finely carved marble altar and pulpit beneath a painting of the Crucifixion forming the focal point. Four years after the construction of the church, the roof was blown off on 'the night of the big wind' on January 6th 1839.
