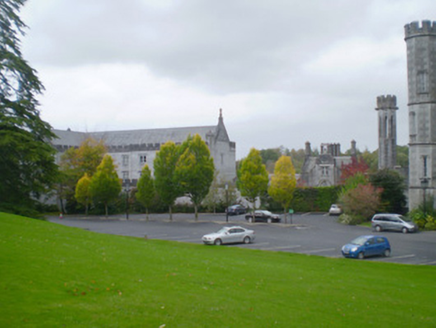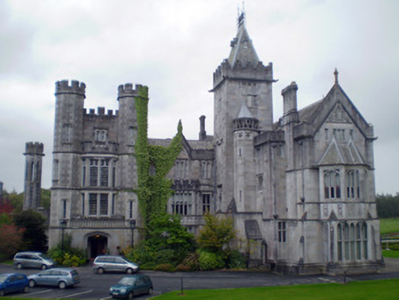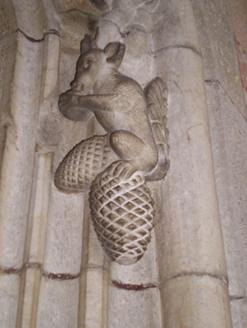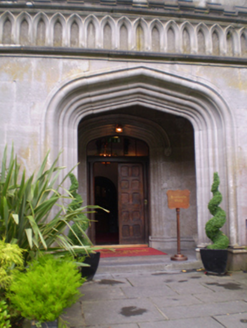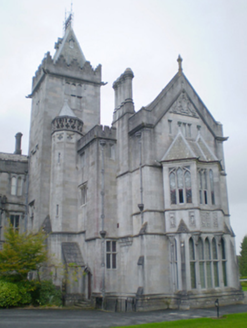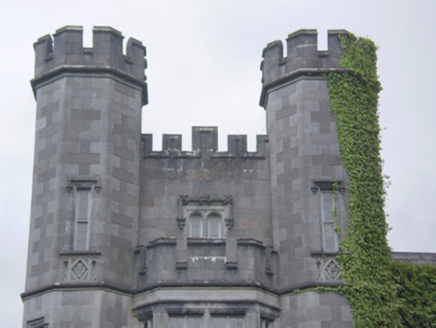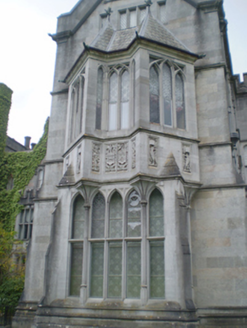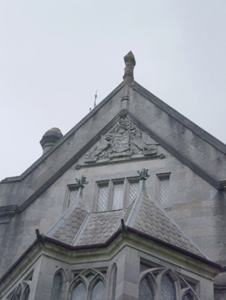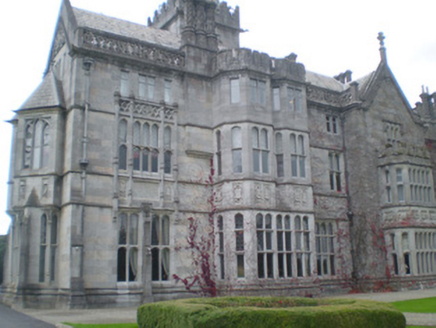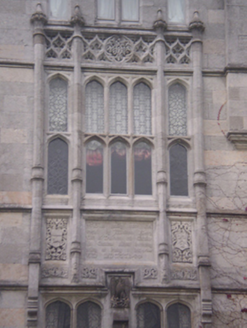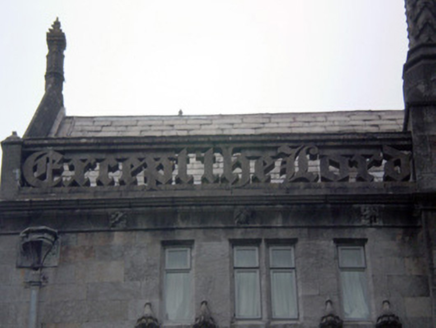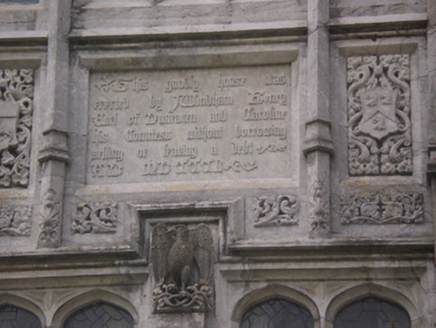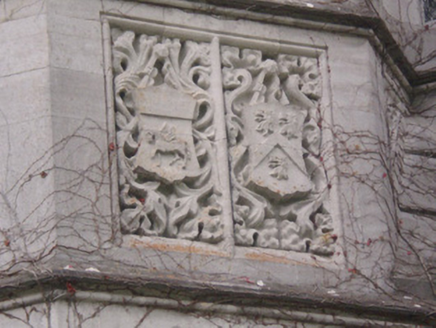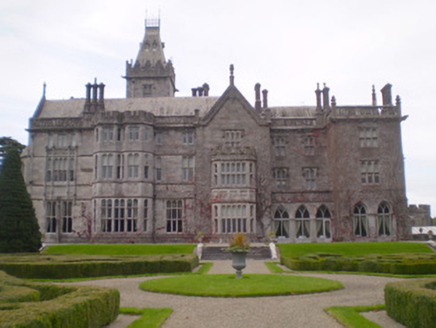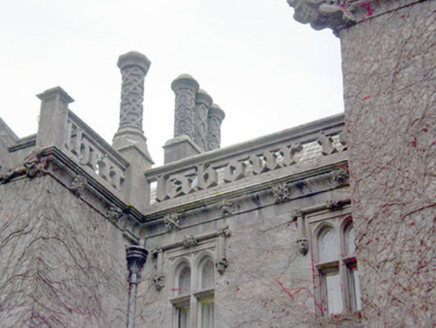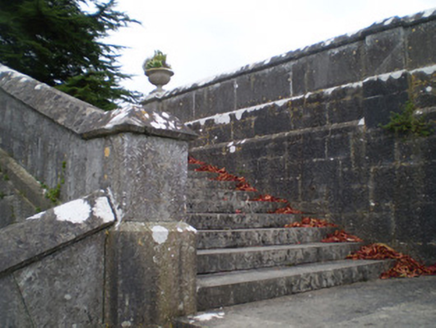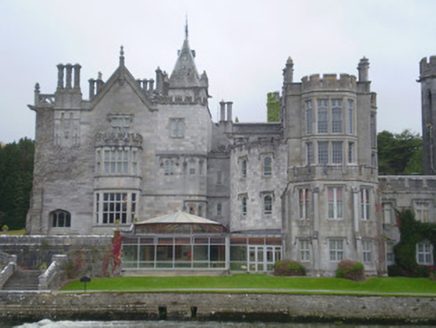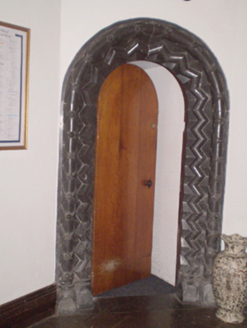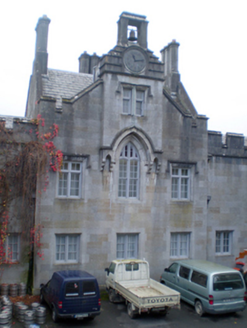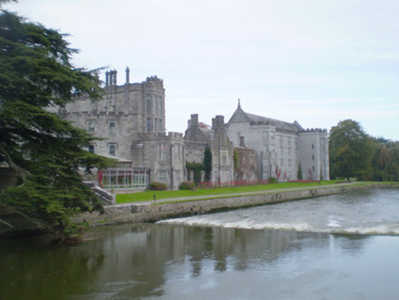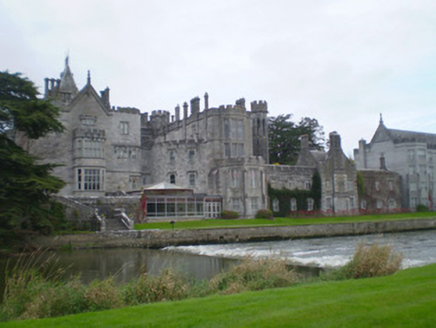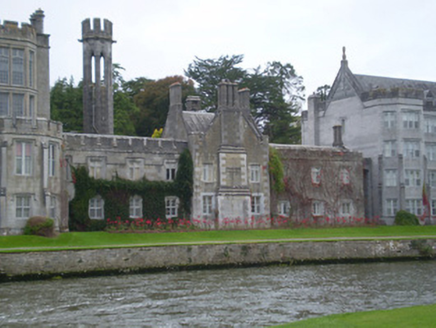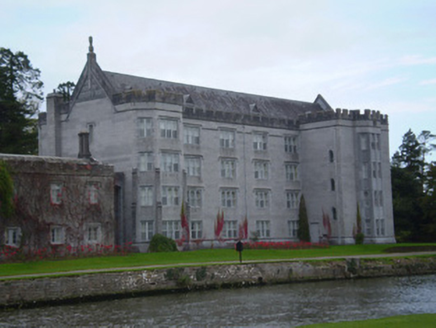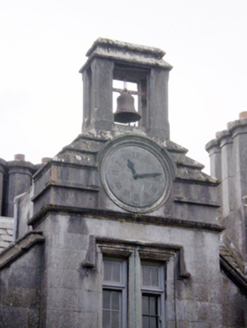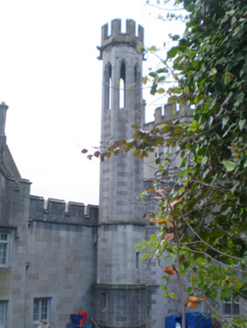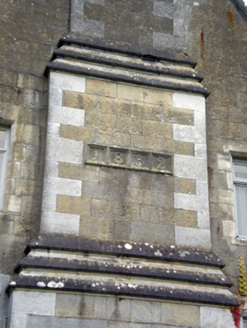Survey Data
Reg No
21824060
Rating
National
Categories of Special Interest
Archaeological, Architectural, Artistic
Previous Name
Adare Manor House
Original Use
Country house
In Use As
Hotel
Date
1830 - 1835
Coordinates
147302, 146111
Date Recorded
28/10/2008
Date Updated
--/--/--
Description
Detached former Tudor Revival style country house, built between 1832-1850, comprising main block and lower two-storey wing, dated 1832, with attached multiple-bay five-story block to north of main house, built c. 1989. Now in use as hotel. Main house comprises multiple-bay four-storey entrance block to west with projecting entrance bay topped with octagonal-profile turrets, recessed central section and projecting bay with canted bay windows to first and second floors. Multiple-bay three-storey garden front to south with three projecting and three recessed sections. Off-centre gabled projecting central section with double-height canted bay window, flanked by canted projection to west comprising three-storey canted bay windows topped with octagonal parapets and projecting end bay to east. Square-plan four-stage tower with crenellated parapet and gabled roof and having octagonal profile abutment to west elevation. Multiple-bay four-storey east elevation facing the river, comprising projecting and recessed bays, semi-circular plan section. Multiple-bay two-storey wing linking main house to new addition, with gabled pediment to central block topped with carved limestone clock face surmounted by bellcote to front and chimneystack to rear. Octagonal-plan four-stage tower to south-west. Projecting chimneystack to rear central block with carved limestone date plaque. Pitched slate roofs with cast-iron rainwater goods and decorative carved stone circular-profile chimneystacks. Cut stone parapets to roofs, crenellated to entrance block. Parapet formed of carved lettering above cornice to garden elevation of main block. Carved stone finials to gables. Cast-iron finial to square-plan tower. Cut limestone walls with carved stringcourses and plinth course. Carved frieze above door to entrance block and dividing ground and first floors to block to south. Carved limestone panel to west gable of south block. Carved limestone frieze dividing first and ground floor to south elevation of south block, with heraldic motifs, and date plaque with raised lettering. Square-headed openings to bay windows with multiple paned windows divided by carved limestone mullions. Square-headed openings to turrets with cast-iron windows and carved label mouldings, those to upper stages with carved square-headed panels below. Paired round-headed openings to second floor with sash windows and carved limestone label mouldings. Square-headed openings to north elevation of south block with carved limestone transoms and mullions and quarry glazed windows, some with carved label mouldings above. Lancet openings to ground floor of bay window to west elevation of south block with carved limestone transoms and mullions, some mullions incorporating decorative colonettes supporting projection of bay window above. Square-headed openings to first floor with pointed arch tracery and cast-iron windows. Square-headed openings to second floor, south elevation. Double rows of lancet openings to ground and first floor of south elevation, west bay with carved limestone transoms and mullions. Paired pointed arch openings to first floor, bays to west of gabled projection. Multiple pointed arch openings to ground floor and first floor of bays to west of gabled projection with carved limestone transoms and mullions. Some coloured glass panes. Double rows of pointed arch openings to canted bay window to gabled projection with carved limestone transoms and mullions and fixed pane windows. Triple pointed arch opening to second floor of gabled projection with fixed pane window and carved limestone label moulding. Pointed arch openings to ground floor of bays to east of gabled projection, having replacement windows. Paired and triple pointed arch openings to other floors of bays to east, with carved limestone transoms and mullions, fixed pane windows and carved limestone label mouldings. Four-centred arch opening to ground floor of east elevation of south block with triple fixed pane windows having carved surrounds. Square-headed openings to bay window and to floor above to east of south elevaiton with fixed pane windows and carved limestone transoms and mullions, that to second floor with carved label moulding. Paired pointed arch openings to block to east of tower with label mouldings above. Four-centred arch openings to semi-circular plan block with label mouldings above. Square-headed openings to east elevation of entrance block with multiple pane windows to bay window. Four-centred arch door opening to entrance block with stepped carved limestone surround, recessed flat-arched door opening beyond with stepped surround, hoodmoulding and timber panelled double-leaf door. Pointed arch opening to north elevation of south block with chamfered surround, carved limestone hoodmoulding and timber battened door apporached by cut limestone steps. Retains interior features including stucco ceilings, marble fireplaces, timber gallery, carved limestone colonnade, carved timber staircases, timber panelling, stained glass windows, timber choir stalls, carved stone doorcases. Grounds to site with cut limestone steps and plinth walls and cut limestone boundary wall.
Appraisal
Adare Manor is an impressive pile, which displays elements informed by a mix of influences and styles, with Tudor Revival style being the most prominent. The house is composed of various elements that are loosely tied together. It has a long and distinguished architectural history, which began in 1832 with the rebuilding, enlarging and subsequent demolition of the earlier eighteenth-century manor house of the Quin family. The initial plans for the house were supplied by James and George Richard Pain. Their services, however, were dispensed with in c. 1838 and the then Lord Dunraven continued with the design of the house himself with help from the English architect Lewis Nockalls Cottingham. The initial phase of construction was completed under the control of master mason, James Connolly, together with the second Earl of Dunraven and his wife, Caroline Wyndham, who incorporated their favourite buildings into the design - the Cloister Court at Eton being a significant influence. A.W.N. Pugin was employed in 1846 to design some of the interior features including the great hall. The three-storey southern range and the tower with pyramidal roof, completed between 1850 and 1862, by the third Earl of Dunraven were to the designs of P.C. Hardwick. The various building phases and styles mesh together to form an immensely impressive building. The highly decorative exterior incorporating fine stone crafting particularly in the oriel and mullioned windows, door surrounds, frieze and parapet. The interior features of the building are as impressive as the exterior, incorporating seventeenth-century Flemish choir stalls, excellent wood carving and stone crafted fireplaces and door surrounds. The text carved into the front of the south-facing parapet reads: 'Except the Lord build the house, that Labour is but lost that built it.'
