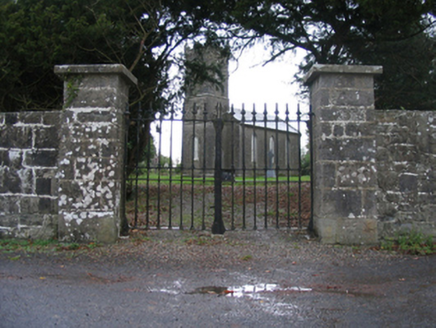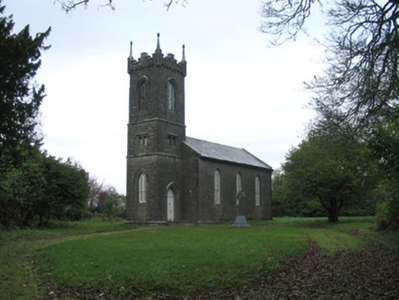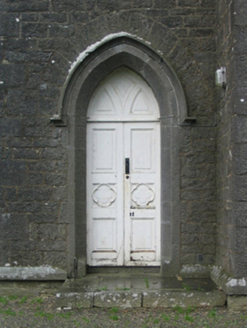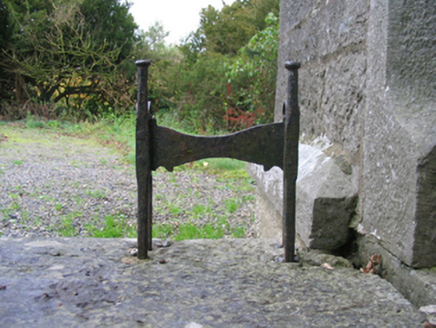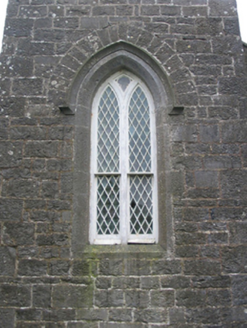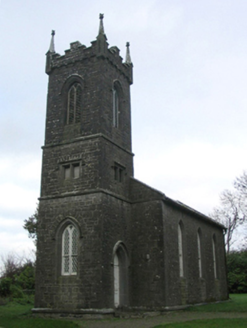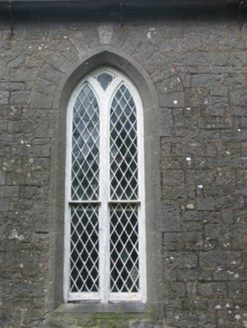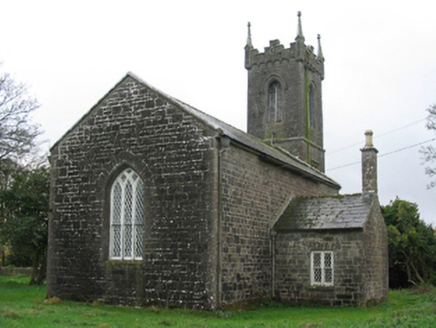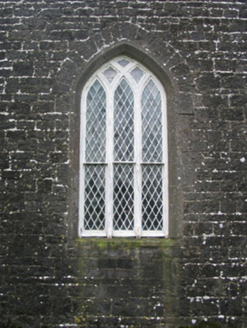Survey Data
Reg No
12402702
Rating
Regional
Categories of Special Interest
Architectural, Artistic, Historical, Social
Original Use
Church/chapel
Date
1825 - 1830
Coordinates
245515, 140410
Date Recorded
22/11/2004
Date Updated
--/--/--
Description
Detached three-bay double-height single-cell Board of First Fruits Church of Ireland church, built 1829, on a rectangular plan; single-bay three-stage tower to entrance (west) front on a square plan. Now disused. Pitched slate roof with clay ridge tiles, lichen-covered cut-limestone rounded coping to gables, and cast-iron rainwater goods on cut-limestone eaves retaining cast-iron hoppers and downpipes. Tuck pointed snecked limestone walls on dragged cut-limestone chamfered cushion course on plinth with drag edged tooled cut-limestone flush quoins to corners; tuck pointed snecked limestone surface finish (tower) on drag cut-limestone chamfered cushion course on plinth with crow stepped battlemented parapet on cut-limestone double beaded corbels having lichen-covered cut-limestone rounded coping. Pointed-arch window openings with timber Y-mullions, and drag edged tooled cut-limestone block-and-start surrounds having chamfered reveals framing one-over-one timber sash windows without horns having cast-iron lattice glazing bars. Tudor-headed window opening (east) with interlocking timber Y-mullions, and drag edged tooled cut-limestone block-and-start surround having chamfered reveals framing one-over-one timber sash windows without horns having cast-iron lattice glazing bars. Pointed-arch window opening (tower) with timber Y-mullions, drag edged tooled cut-limestone block-and-start surround having chamfered reveals with hood moulding framing one-over-one timber sash windows without horns having cast-iron lattice glazing bars. Square-headed window openings (second stage), cut-limestone surrounds having chamfered reveals with hood mouldings framing rendered infill. Pointed-arch openings (bell stage), drag edged tooled cut-limestone block-and-start surrounds having chamfered reveals with hood mouldings framing applied timber Y-mullions on louvered timber fittings. Interior including vestibule (west); square-headed door opening into nave with carved timber surround framing timber panelled double doors; full-height interior with central aisle between timber pews, timber clerk's desk with timber pulpit on an octagonal plan, stepped dais to chancel (east) with carved timber communion railing centred on Gothic-style reredos below "East Window", and vaulted ceiling in timber frame. Set in landscaped grounds with lichen-spotted rock faced cut-limestone piers to perimeter having cut-limestone capping supporting spear head-detailed cast-iron double gates.
Appraisal
A church erected with financial support from the Board of First Fruits (fl. 1711-1833) and Abraham Whyte Baker (c.1790- 1865) of nearby Ballytobin House (cf. 12402608) representing an important component of the early nineteenth-century ecclesiastical heritage of County Kilkenny with the architectural value of the composition, 'a neat modern edifice with a spire [sic]' (Lewis 1837 I, 167), confirmed by such attributes as the standardised nave-with-entrance tower plan form, aligned along a liturgically-correct axis; the "pointed" profile of the openings underpinning a contemporary Georgian Gothic theme with those openings showing pretty lattice glazing patterns; and the slender pinnacles embellishing the tower as a picturesque eye-catcher in the landscape. Having been reasonably well maintained, the elementary form and massing survive intact together with substantial quantities of the original fabric, both to the exterior and to the interior where contemporary joinery highlights the modest artistic potential of a church making a pleasing visual statement in a sylvan setting.
