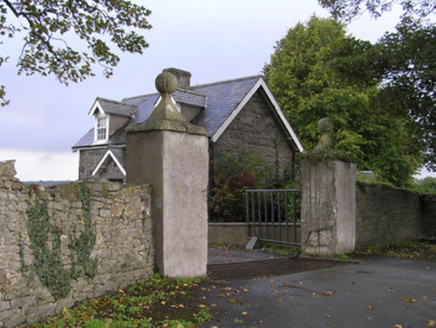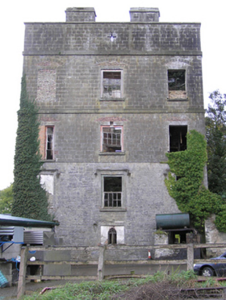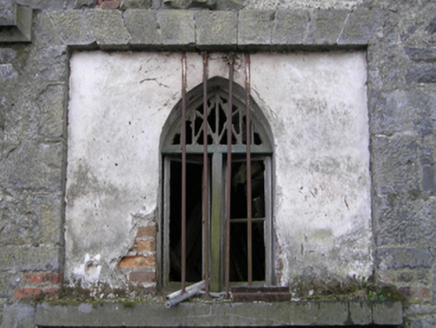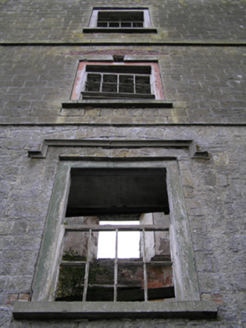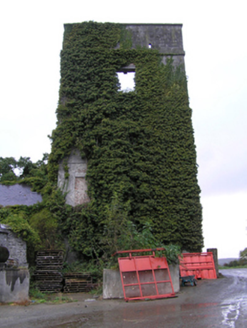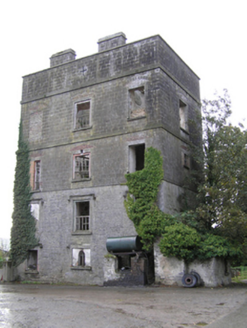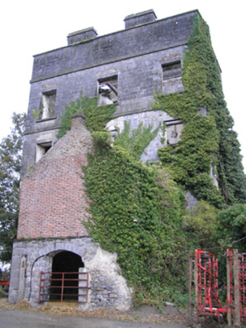Survey Data
Reg No
12402108
Rating
Regional
Categories of Special Interest
Archaeological, Architectural, Historical, Social
Original Use
Country house
Date
1825 - 1830
Coordinates
266258, 157103
Date Recorded
13/10/2004
Date Updated
--/--/--
Description
Detached three-bay (single-bay deep) three-storey over raised basement country house, built 1828, on a rectangular plan; three-bay full-height rear (west) elevation. Sold, 1892. Occupied, 1901; 1911. Vacant, 1973. Now in ruins. Hipped roof behind parapet now missing, paired limestone ashlar central "wallhead" chimney stacks having stringcourses below capping, and concealed rainwater goods. Part creeper- or ivy-covered coursed rubble limestone battered walls (ground floor) with cut-limestone flush quoins to corners; part creeper- or ivy-covered limestone ashlar surface finish (upper floors) with cut-limestone stringcourses including cut-limestone stringcourse supporting "Balistraria"-detailed parapet having cut-limestone coping. Pointed-arch central window opening in square-headed recess (basement) with drag edged cut-limestone sill, and cut-limestone voussoirs with remains of hood moulding framing timber casement window behind wrought iron bars. Square-headed window openings (ground floor) with drag edged dragged cut-limestone sills, and limestone ashlar voussoirs with hood mouldings framing remains of eight-over-eight timber sash windows without horns having exposed sash boxes. Square-headed window openings (upper floors) with drag edged dragged cut-limestone sills, and limestone ashlar voussoirs framing remains of eight-over-eight timber sash windows without horns having exposed sash boxes. Interior in ruins. Set in unkempt grounds with rendered piers to perimeter having ball finial-topped capping.
Appraisal
A country house erected to designs attributed to William Robertson (1770-1850) of Kilkenny (Craig and Garner 1973, 111) representing an important component of the domestic built heritage of County Kilkenny with the architectural value of the composition, one repurposing at least the footings of 'a large Tower House built about 1440 probably by Sir Edmund Butler [1420-64]...originally three storeyed with a cellar...entered from the first floor' (Drennan 1962, 45), confirmed by such attributes as the compact rectilinear plan form; the construction in a deep grey limestone demonstrating good quality workmanship; the slight diminishing in scale of the openings on each floor producing a feint graduated visual impression with those openings showing conventional Georgian glazing patterns; and the parapeted roof. Although reduced to ruins following a prolonged period of neglect, the form and massing survive intact together with quantities of the original fabric, thus upholding much of the character of the composition. Furthermore, adjacent outbuildings (----); and a nearby gate lodge (----), all continue to contribute positively to the group and setting values of a self-contained estate having historic connections with the Flood family including Henry Flood (1769-1840); and William Flood JP (1818-85) 'late of Paulstown Castle County Kilkenny' (Calendars of Wills and Administrations 1885, 279); and the Healy family including James Healy (----), 'formerly estate agent for the Floods…who bought Paulstown Castle in 1892' (Drennan 1962, 46).
