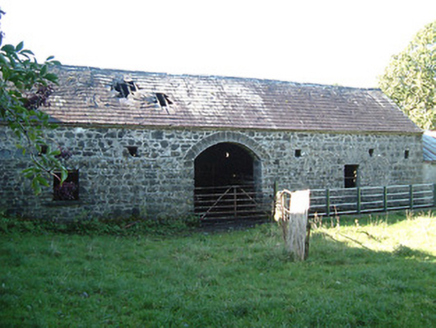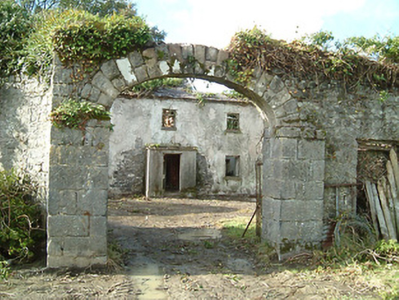Survey Data
Reg No
12400806
Rating
Regional
Categories of Special Interest
Architectural
Original Use
Farmyard complex
Date
1843 - 1863
Coordinates
228487, 167701
Date Recorded
21/10/2004
Date Updated
--/--/--
Description
Farmyard complex, extant 1900, including: Attached five-bay two-storey house on a rectangular plan centred on single-bay single-storey windbreak to ground floor; five-bay two-storey rear (west) elevation. Now in ruins. Remains of hipped slate roof on timber construction with clay ridge tiles, and no rainwater goods surviving on dragged cut-limestone ogee cornice. Limewashed lime rendered coursed rubble limestone walls with concealed flush quoins to corners. Square-headed central door opening with threshold, and concealed dressings framing remains of glazed timber panelled door. Square-headed window openings with cut-limestone sills, and concealed dressings framing remains of timber fittings. Square-headed window openings to rear (west) elevation with cut-limestone sills, and cut-limestone voussoirs framing remains of three-over-six timber sash windows without horns having exposed sash boxes. Set in grounds originally shared with Foulkscourt House with limestone ashlar piers to courtyard supporting flat iron double gates.
Appraisal
A farmyard complex surviving as an interesting relic of the Foulkscourt House estate following the destruction by fire (1932) of the eponymous country house erected (1842) by Charles Hely (d. 1863) 'late of Foulkscourt in the County of Kilkenny' (Calendars of Wills and Administrations 1863, 145).







