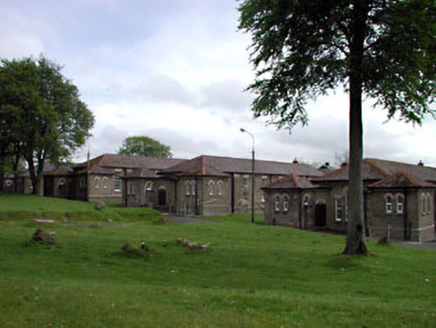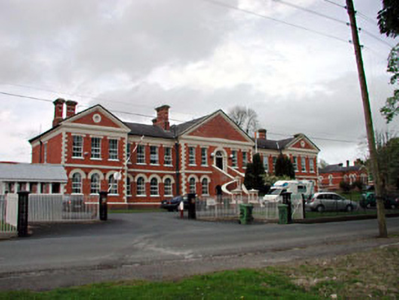Survey Data
Reg No
11902308
Rating
Regional
Categories of Special Interest
Architectural, Historical, Social
Original Use
Hospital/infirmary
In Use As
Hospital/infirmary
Date
1885 - 1895
Coordinates
278691, 211167
Date Recorded
15/10/2002
Date Updated
--/--/--
Description
Detached nineteen-bay two-storey red brick military hospital entrance/main block, built 1890-1, on a symmetrical plan comprising five-bay two-storey pedimented advanced central block with door opening to first floor approached by perron flight of steps, four-bay two-storey recessed flanking lateral wings and three-bay two-storey pedimented advanced end bay pavilion blocks. Refenestrated, c.1995. Hipped roofs with slate (gabled to pediments). Clay ridge tiles. Red brick chimney stacks. Cast-iron rainwater goods on dentilated eaves cornice. Red brick walls. Rendered or cut-stone dressings including quoins, stringcourse, frieze, dentilated cornice and detailing to pediments. Round-headed window openings to ground floor. Stone sills. Rendered or cut-stone archivolts. Square-headed window openings to remainder. Stone sills. Rendered or cut-stone chamfered lintels. Replacement uPVC casement windows, c.1995. Round-headed door opening. Rendered or cut-stone archivolt with double keystone. Timber panelled door. Decorative fanlight. Sited in Curragh Camp complex set back from road in partitioned grounds. Tarmacadam forecourt to front and part-overgrown grounds to rear. Group of nine detached eight-bay double-height yellow brick parallel ranges, built 1890-1, to north with single-bay double-height projecting lower blocks to corners. Part refenestrated, c.1995. Some ranges now in use as detention centres. Hipped roofs with slate. Red clay ridge tiles. Cast-iron rainwater goods on corbelled eaves. Yellow brick walls. Square-headed window openings to main ranges. Stone sills. Rendered or cut-stone lintels. Round-headed window openings to projecting blocks. Stone sills. Rendered or cut-stone archivolts. Some original multi-pane timber sash windows. Replacement uPVC casement windows, c.1995.
Appraisal
Station Hospital is a fine example of a purpose-built Victorian institutional building that retains its original purpose. The hospital is of social and historic significance, representing a component of the continued development of the military camp in the late nineteenth century. The complex and ornate primary elevation are prominent landmarks in the complex and it is the front elevation, with an ornate external staircase and decorative detailing that is uncharacteristically elaborate, that is at odds with the utilitarian function and plan of the building. The construction is distinguished by the use of fine, regular red brick dressed with decorative render or cut-stone detailing. The building retains most of its original features and materials, including some original fenestration to the parallel ranges, and the re-instatement of timber sash windows might restore a more accurate representation of the original appearance. An integral part of the military camp, the hospital is prominently sited as a central feature of the complex.



