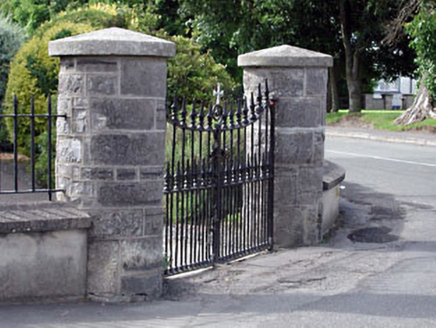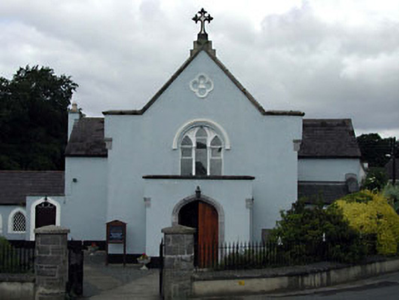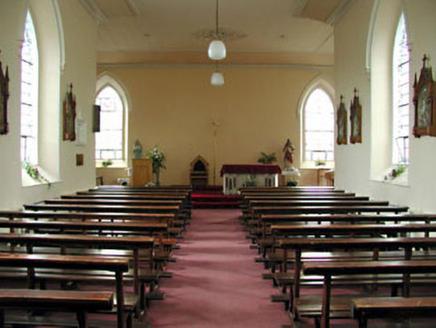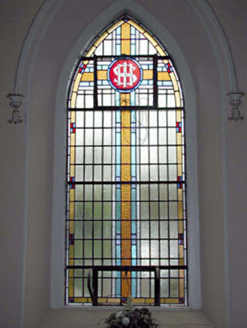Survey Data
Reg No
11809014
Rating
Regional
Categories of Special Interest
Architectural, Artistic, Historical, Social
Original Use
Church/chapel
In Use As
Church/chapel
Date
1785 - 1790
Coordinates
292784, 230018
Date Recorded
18/06/2002
Date Updated
--/--/--
Description
Detached three-bay double-height Catholic church, built 1786-8, on a corner site on a T-shaped plan comprising two-bay double-height nave with lancet-arch openings, single-bay double-height transepts to north and to south having single-bay single-storey lean-to projecting porch to north-east, three-bay single-storey sacristy projection to south and single-bay single-storey flat-roofed projecting porch to east. Gable-ended roofs on a T-shaped plan with slate (lean-to to porch to north-east; gable-ended to sacristy projection). Clay ridge tiles. Cast-iron rainwater goods. Flat-roofed to porch to east behind parapet wall. Materials not visible. Rendered walls. Painted. Rendered parapet wall to gable to east. Cut-stone coping with cross finial to apex. Rendered quatrefoil to gable. Rendered parapet wall to porch to east. Cut-stone coping. Lancet-arch window openings. Stone sills. Rendered surrounds. Fixed-pane stained glass windows. Tripartite arrangement to east within round-headed frame having rendered hood moulding over. Fixed-pane windows. Pointed-arch window openings to sacristy projection. Rendered surrounds. Diamond-leaded windows. Pointed-arch door openings. Cut-limestone chamfered surround. Tongue-and-groove timber panelled double doors. Full-height interior. Carved timber stations. Plaster hood mouldings to openings. Plaster coved cornice to ceiling having decorative plaster rosettes to ceiling. Gothic-style marble altar furniture. Set back from road in own grounds on a corner site. Gravel grounds to site. Gateways, c.1860, to east and to north comprising cut-stone circular piers with stone capping having wrought iron double gates and railings.
Appraisal
Saint Brigid’s Catholic Church is a fine and well-maintained building on a simple T-shaped plan. The exterior of the church relies primarily on the regular displacement of openings for decorative effect, although the decorative gable to east with cross finial is a prominent feature on the side of the road. Set in the centre of the village, terminating the vista of the road leading into the village from the south-east, the church is of considerable social and historic interest as the religious centre for the Catholic population in Straffan and the immediate locality. The church retains most of its original character and materials, including stained glass fenestration, which is of artistic interest, and a slate roof. The interior of the church has also been well preserved and includes delicately carved stations to the walls, together with fine plasterwork over the openings and to the ceiling. The church is bounded to the north and east by a low rubble stone wall, the piers of which are almost vernacular in their circular form, while the gates and railings are good examples of early surviving iron work.







