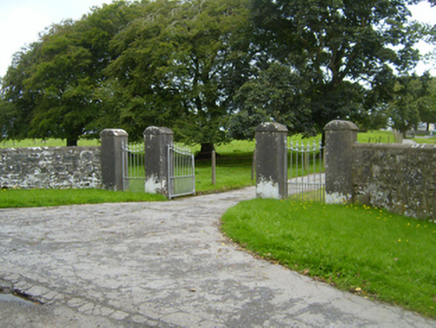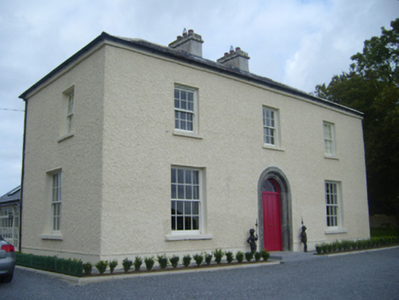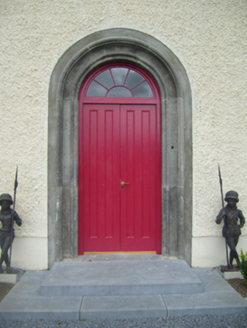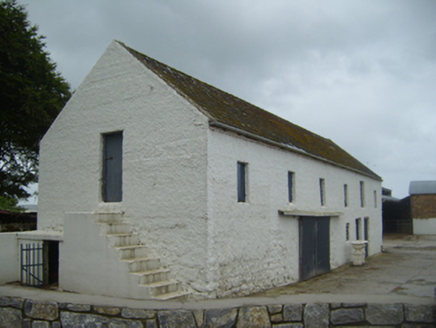Survey Data
Reg No
30411312
Rating
Regional
Categories of Special Interest
Architectural, Social
Original Use
House
Historical Use
RIC barracks
In Use As
House
Date
1800 - 1840
Coordinates
142317, 208250
Date Recorded
25/08/2009
Date Updated
--/--/--
Description
Detached three-bay two-storey house, built c.1820, having lower gabled two-bay two-storey return and later single-storey extensions to rear (north-west) elevation. Formerly also used as RIC barracks. Now in use as house. Hipped slate roof with painted stone eaves course and rendered chimneystacks, and mixed replacement and cast-iron rainwater goods. Roughcast render to walls having render plinth course. Square-headed openings with raised render reveals, tooled limestone sills and timber sliding sash windows, eight-over-eight pane to ground floor of main block, six-over-six pane to first floor, and one-over-one pane to return. Three-over-three pane window to first floor of north-east side elevation. Round-headed doorway to front (south-east) elevation with moulded tooled limestone surround, double-leaf timber battened door with spoked timber fanlight, and tooled limestone step. Square-headed openings to extensions having render surrounds and sills, and replacement uPVC windows. Cast-iron water pump on concrete pedestal to rear of house, with banded cylindrical shaft, fluted domed cap having pointed finial, banded spout with decorative bucket grip and cow's tail pumping handle. Two-storey outbuilding to west of house having six-bay first floor and four openings to ground floor, pitched slate roof, roughcast rendered walls, square-headed double-leaf corrugated-iron sliding door to front, square-headed timber battened doors and timber louvred and battened fittings. Square-headed doorway to first floor south elevation, having timber battened door, reached by flight of rendered external steps. Rubble stone boundary wall to farmyard. Entrance to garden to front of house comprising square-plan rendered piers and recent double-leaf metal gate. Road entrance to west having two pairs of limestone piers having rounded caps, with cast-iron double-leaf vehicular gate flanked by matching pedestrian gates, in turn flanked by dressed limestone quadrant walls.
Appraisal
This elegant and imposing house has a strong sense of symmetry in its façade, through the central doorway, paired chimneystacks and hipped roof, and indeed its original plan that incorporates a central gabled return to the rear. It retains a notable tooled limestone doorway which is a good example of skilled craftsmanship. The limestone eaves course and render plinth course articulate and enliven the façade. The large outbuilding to the rear, cast-iron water pump, driveway and gateway add context to the site. Although it is suggested that it served as a RIC barracks, the domestic scale and appearance was not unusual.







