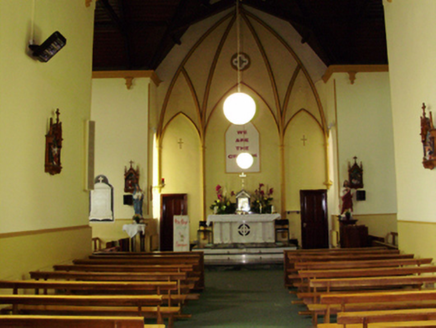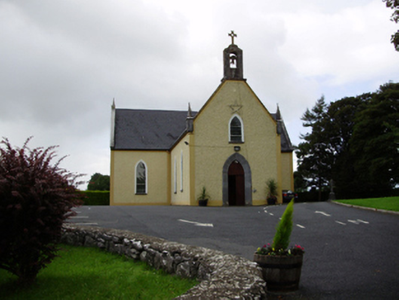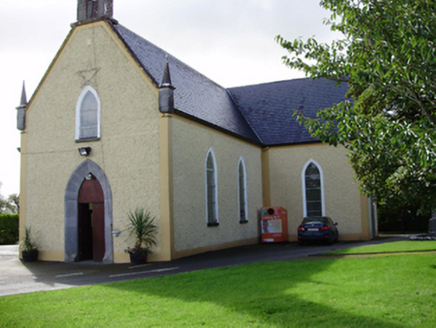Survey Data
Reg No
30410406
Rating
Regional
Categories of Special Interest
Architectural, Social
Original Use
Church/chapel
In Use As
Church/chapel
Date
1830 - 1840
Coordinates
152497, 216711
Date Recorded
03/09/2009
Date Updated
--/--/--
Description
Freestanding cruciform-plan gable-fronted Roman Catholic church, built c.1835, facing east comprising two-bay nave, single-bay transepts and shallow single-bay chancel, with lean-to sacristy and lean-to extension to west elevation. Pitched slate roof with carved limestone bellcote to front (east) elevation with cross finial, and cut limestone pinnacles and copings. Pebbledashed walls with rendered plinth and quoin bands. Pointed arch window openings having moulded render surrounds, tooled limestone sills and stained-glass windows. Pointed arch door openings to front elevation and transept gables, south door now blocked, having tooled chamfered limestone surrounds and double-leaf timber battened doors. Open truss king post roof to interior, carved marble altar with pointed arch tracery plasterwork to chancel. Site entrance formed by square-profile rendered piers in rubble stone boundary wall to front of site. Set within own grounds.
Appraisal
The relatively plain exterior of this church is enlivened by the finely carved bellcote, pinnacles and limestone door surround. The interior's simplicity mirrors that of the exterior. On a prominent elevated site at a crossroads, adjacent to a national school, these public buildings form an important social focus within the rural community.





