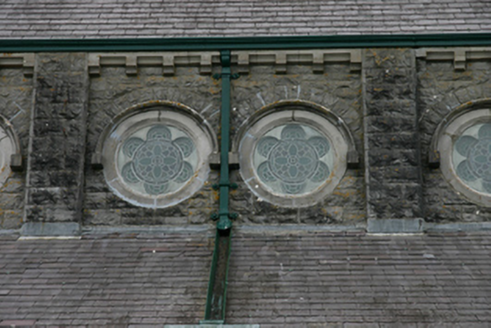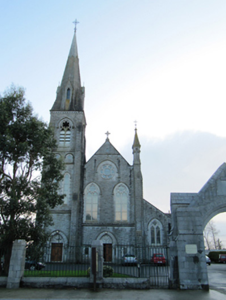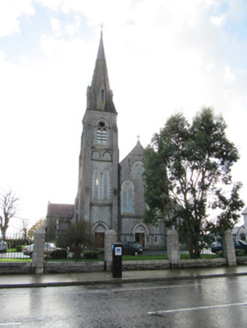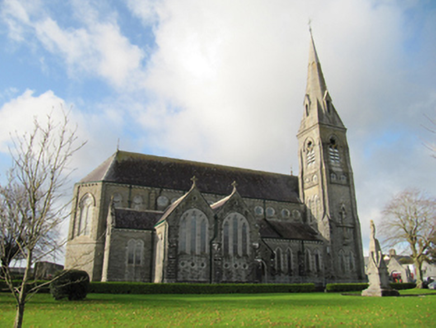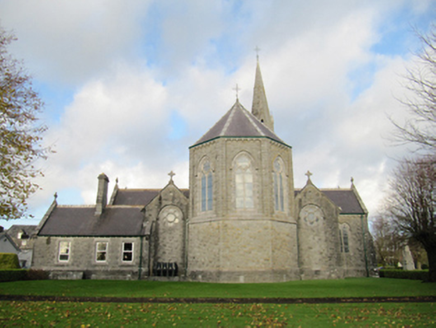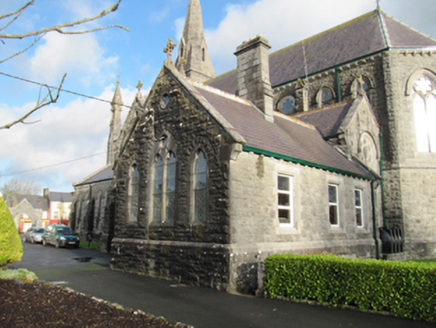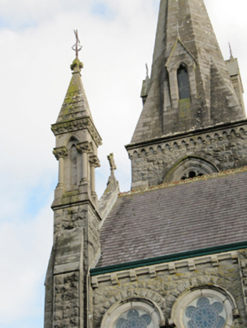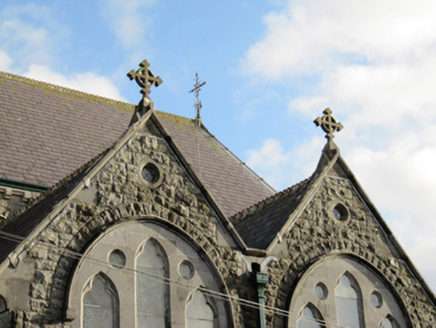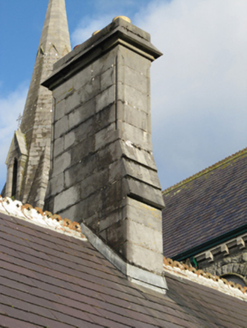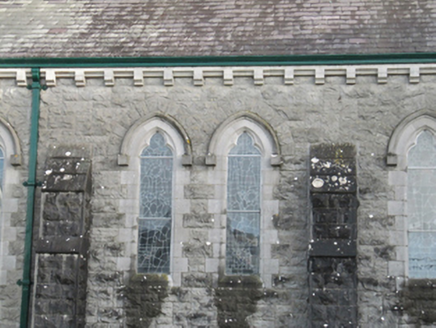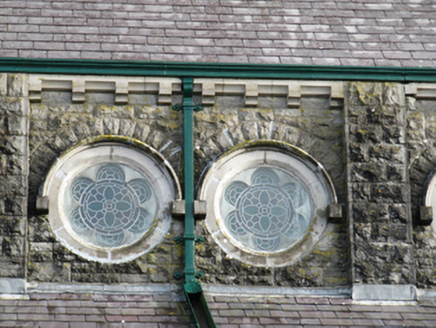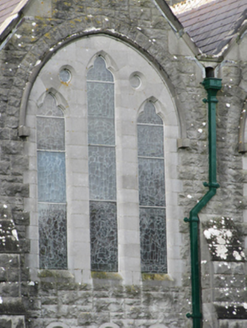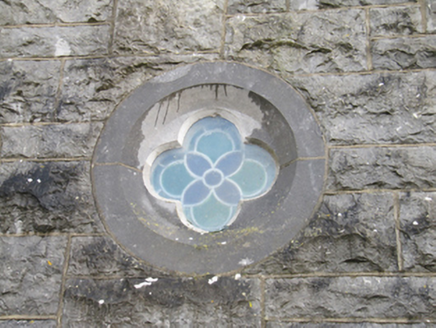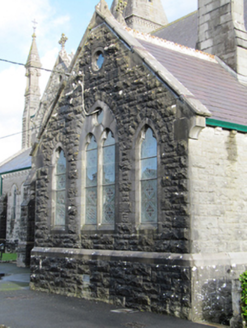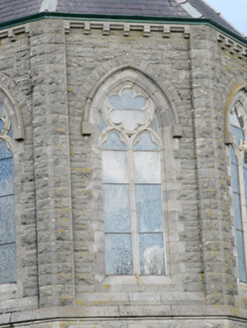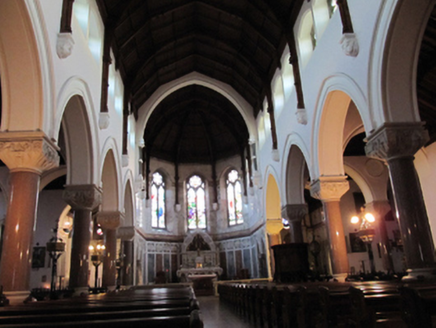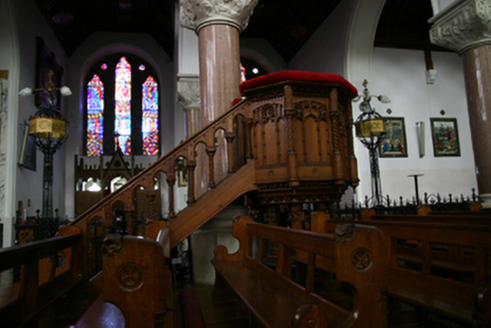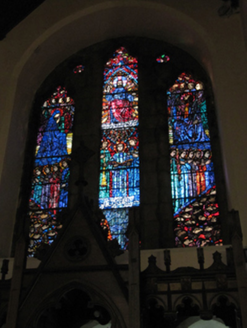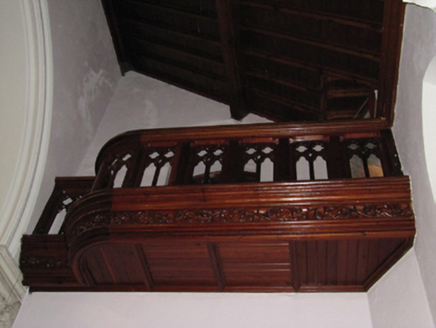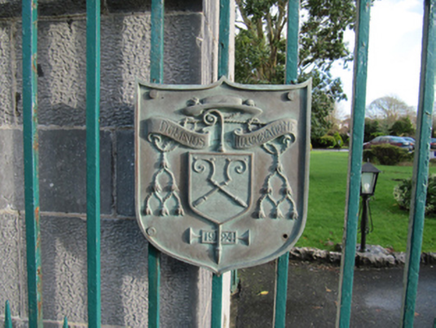Survey Data
Reg No
30337038
Rating
National
Categories of Special Interest
Architectural, Artistic, Historical, Social
Original Use
Cathedral
In Use As
Cathedral
Date
1895 - 1905
Coordinates
162173, 216388
Date Recorded
18/09/2009
Date Updated
--/--/--
Description
Freestanding cruciform-plan gable-fronted Roman Catholic cathedral, facing north and with altar at south end. Construction commenced 1897 to design by William Byrne, and completed 1903. Comprises six-bay nave with lean-to side aisles, double-pile transepts, canted apse to south, three-bay sacristy at south-west corner at right angle to nave, square-plan four-stage tower to south-west corner and projecting slightly forward of front gable-front, and with lean-to porch at re-entrant corner of east transepts and side aisle. Limestone walls and details. Pitched slate roofs, hipped to apse, with clay ridge tiles, having tooled cross finials to gables and wrought-iron cross finials elsewhere, tooled bracket courses to eaves, and tooled kneelers and copings. Elaborate finial over buttress to north-west corner of front elevation having colonettes to corners with vegetal capitals, flanking blind lancet openings, with carved cornice topped by pyramidal roof with cross finial. Ashlar chimneystack to sacristy with stepped base and curved corners. Cast-iron rainwater goods. Rock-faced snecked limestone walls with plinth course and tooled limestone decorative corbel course, and having stepped buttresses to tower, transepts and side aisles. Octagonal-plan spire to tower, with lucarnes to cardinal faces with trefoil-headed windows, tooled copings with cross finials, and with cross finial to top of spire. Tooled string courses to tower and gable-front. Tooled wall-mounted statue to east face of tower with ogee-headed tooled hood having square-profile pointed finials and engaged half-octagonal-profile base supported on polished red granite Doric-style column with tooled plinth. Window openings with stained-glass windows by Whall and Child, Purser, Elvery, O’ Brien, McGoldrick, Hare, Pyr and Michael Healy. Windows to nave and side aisles are paired, with pilasters to clerestory and buttresses to side aisles. Hexafoil openings to all but rear-most bay of clerestory level, last bay having two pointed lights with trefoil windows, all with tooled surrounds and hood-mouldings. Pointed arch window openings to side aisles, double-light to bay to south of transepts, having block-and-start tooled surrounds, and apse has pointed two-light ogee-headed windows with hexafoils over, and similar dressings, all with hood-mouldings. Round-headed openings to south elevations of side aisles with hexafoil windows set into cut limestone settings, with hood-mouldings, and having small oculi with stained glass to upper gables. Transepts have triple-light ogee-headed windows with round openings to spandrels, and with oculi to upper gables. Tower has paired pointed arch trefoil-headed windows to second stage, paired quatrefoils to third stage and double-light ogee-headed louvered windows with hexafoils to spandrels, and gable-front has pointed openings with pair of double-light ogee-headed windows with hexafoils to spandrels, all with similar detailing to elsewhere. Square-headed window openings to south side of sacristy and replacement uPVC windows, and double-light ogee-headed windows to gable having quatreoil light above and flanked by single-light ogee-headed windows, with tooled block-and-start surrounds and stained glass. Square-headed door opening to gable-front and to front elevation of tower with moulded surrounds, set in carved pointed arch surrounds, with carved tympani having cross detail in relief, and with moulded archivolts supported on marble colonettes having capitals and bases over plinths, with double-leaf timber battened doors. Entrance flanked by square-headed window openings with chamfered surrounds and stained glass. Pointed arch door opening to east porch with tooled block-and-start surround, hood-moulding and double-leaf timber battened door, approached by flight of steps. Pointed arch arcading to interior with polished granite columns having decoratively carved limestone capitals and moulded bases. Timber arched roof with tongued and grooved panels and moulded timber cornice, on colonette hanging posts atop sculpted corbels. Carved marble altar to apse, with ogee-headed backdrop with decorative metal cross to top, and marble side altars and other altar furniture. Variously coloured marble walls to apse. Carved timber gallery with three-sided pipe organ, and carved timber side galleries. Wrought-iron railings, communion railings, lanterns and stands by William Scott and Michael Shortall, timber pulpit and confessionals, decorative marble panelling to side aisle walls, oil painting to west side altar. Numerous carved crosses, memorials and statuary to grounds. Lawns and car parking to front of church, bounded by wrought-iron railings on cut limestone plinth, with square-profile ashlar piers with chamfered corners, and with gabled ashlar limestone vehicular gateway by William Scott 1904, having pointed arch flanking by heavy stepped-plan piers, with gabled copings, having cross in relief to front of gable, and double-leaf wrought-iron gate with heraldic plaques and date 1924. Single-leaf cast-iron pedestrian gates set in railings. Catheral faces onto Barrack Street, with medieval gate tower forming north-east corner of site.
Appraisal
This cathedral, with its dramatic Gothic Revival style architecture, is both a visual and social focus for the town. While the structure, built to a design by William Byrne, in and of itself is of significant architectural and artistic merit, demonstrating conscious design and stone masonry skills, the interior showcases a significant collection of twentieth-century Irish stained glass and other decorative arts of the period. The glass is the result of this building being the first church in Ireland to be wholly given over to Irish-made windows from the school of An Túr Gloine (Tower of Glass). The building has a Saint Brigid window by Evie Hone, an Annunciation, Agony in the Garden, Resurrection, Baptism in the Jordan, Saint Ita, Saint Patrick and Centurion of Great Faith, all by Childe. Purser designed the Crucifixion and Nativity windows while Healy windows include Saint Simeon, Madonna and Child, Saint Anthony and Saint John, Christ the King (1930) and Our Lady Queen of Heaven (1934), Ascension and Last Judgment and Saint Joseph (1935). There are further windows by O’ Brien, McGoldrick, Hare and Pyr. Apart from these the sculpture and ironwork, the woodwork, statues and reliefs, altars and railings, pews and confessionals, sanctuary lamps and candelabra all have artistic merit and value. Michael Shortall designed the altar rails, executed the corbels and capitals, the baptismal font, and a Saint Brendan statue on the tower. John Hughes is responsible for the marble Madonna and Child and the bronze relief of The Resurrection behind Scott's plain but massively impressive high altar as well as a series of small bronze plaques set in the altar rails and sanctuary gate, and on the bishop's confessional. The Stations are mosaics by Ethel Rhind. The site is enhanced by its gardens and the fine railings and gateway by William A. Scott.
