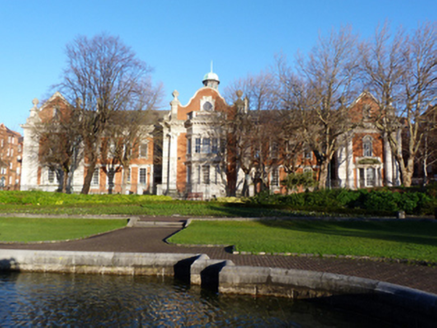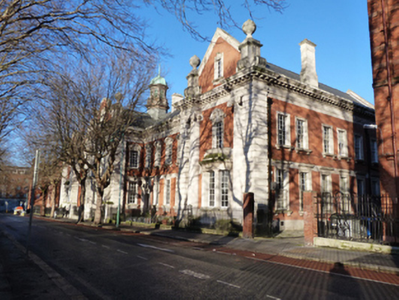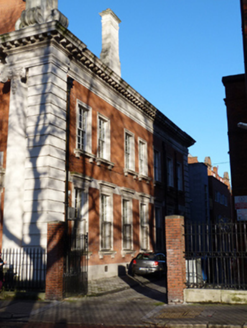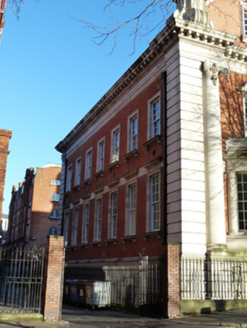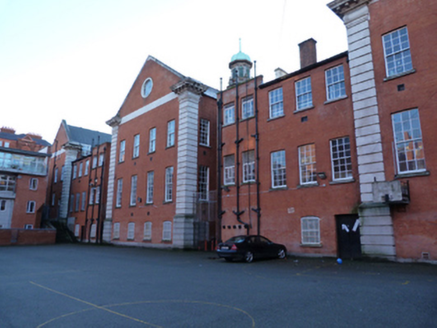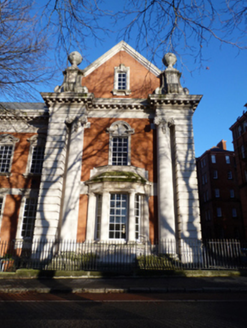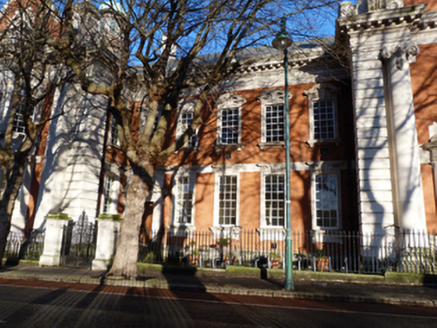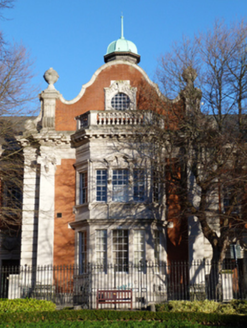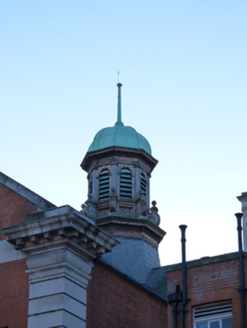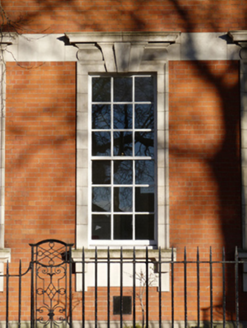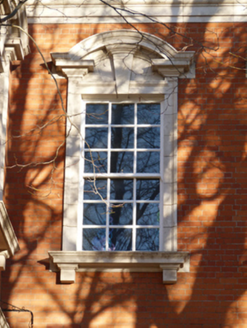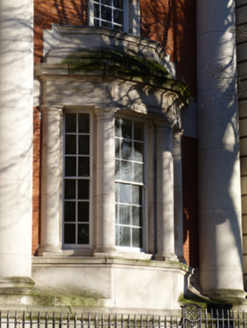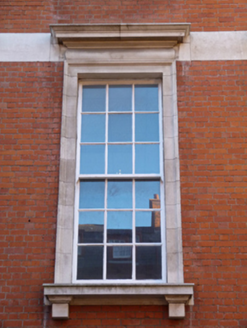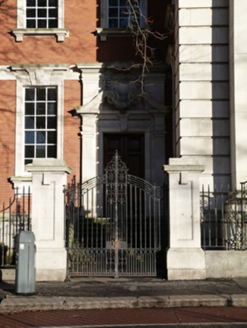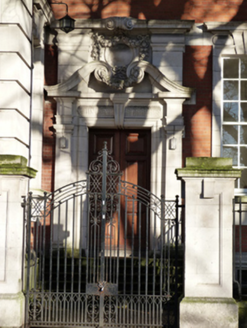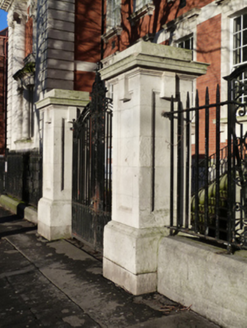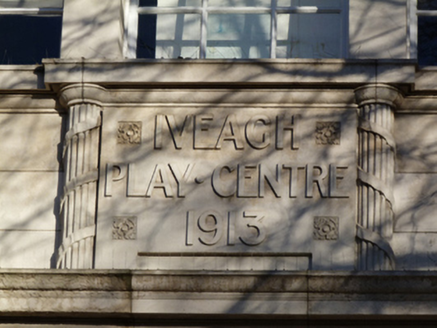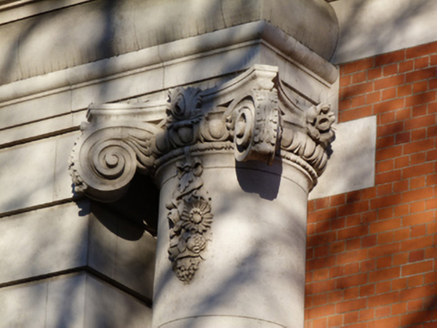Survey Data
Reg No
50080683
Rating
Regional
Categories of Special Interest
Architectural, Artistic, Historical, Social
Previous Name
Iveagh Play Centre
Original Use
Building misc
In Use As
College
Date
1910 - 1920
Coordinates
315202, 233650
Date Recorded
31/12/2013
Date Updated
--/--/--
Description
Freestanding complex-plan former play centre, built 1912-5, having thirteen-bay two-storey over basement front (south) elevation with attic accommodation, and seven-bay two-storey over basement east and west elevations, with central breakfront and advanced end bays with stepped gables, each forming full-height gabled wing to rear (north) elevation. Three-storey elevation to rear, having lower five-bay three-storey blocks to re-entrant corners between rear elevation and east and west wings, having hipped and flat roofs. Now in use as third level college. Pitched slate roofs, with carved Portland stone cornice, shaped gables with raised barges to front elevation breakfronts, having carved Portland stone coping, flanked by decorative piers with carved ball finials. Octagonal-plan cupola with copper dome and finial, carved Ionic pilasters and round-headed louvered openings. Ashlar limestone chimneystacks and square-profile cast-iron rainwater goods. Timber framed half-dormer windows to east wing. Red brick walls laid in English bond with giant Ionic order having pilasters to central breakfront and engaged columns to end breakfronts, supporting entablature with modillions to cornice and pulvinated frieze. Channelled ashlar limestone corner pilasters incorporating pulvinated frieze. Granite plinth course, Portland stone string course and entablature with modillions to cornice. Square-headed openings, those to front and secondary elevations with Portland stone surrounds, sills, corbels, and nine-over-nine pane timber sash windows, having Portland stone entablature and keystone to ground floor and segmental Portland stone pediments to first floor. Small-paned timber framed windows with sculpted Portland stone surrounds to gables to end bays. Mixed nine-over-nine pane and six-over-six pane timber sash windows and steel-framed windows with granite sills to rear elevation. Two-storey canted bay window to central breakfront, with square-headed window openings having Portland stone surrounds and six-over-six pane and nine-over-nine pane timber sash windows, dentillated cornices, date plaque to apron, and balustrade above. Circular window opening with sculpted Portland stone surround and fixed window to gable. Single-storey canted bay window with square-headed window openings having nine-over-nine pane timber sash window flanked by six-over-six panes, carved Portland stone surround with Tuscan Doric columns. Square-headed door openings with Portland stone surrounds, entablature with keystone and swan neck pediment, timber panelled double-leaf door and granite steps. Cast-iron railings on stepped granite plinth, paired entrances to front, carved Portland stone piers with double-leaf cast-iron pedestrian gates. Recent red brick gate piers to vehicular entrances to east and west, with cast-iron gates.
Appraisal
The former Iveagh Play Centre was part of the Iveagh Trust Scheme, the most significant urban renewal scheme undertaken in Dublin in the late nineteenth and early twentieth centuries. It was the final building of the scheme occupying a site overlooking St. Patrick’s Park and the Cathedral. The distinguished design is by the Dublin firm McDonnell & Reid, and was selected by competition. The centre included classrooms, a gymnasium and assembly hall and replaced an earlier centre set up by Lord Iveagh at 100 Francis Street. It provided a practical education teaching skills including basket-making, needlework and drawing and painting and offered periodic free entertainment to boys and girls between the ages of three and fourteen. The extensive use of Portland stone dressings and the introduction of embellishments including columns, pilasters, gables, and finials mean it is less austere than the neighbouring buildings constructed by the Trust. Variously described as being in a 'free Queen Anne idiom' or of 'a Flemish Renaissance' style, its playful use of classical vocabulary to create new and unorthodox orders is typical of early twentieth-century Dublin architecture. Its educational role has continued over time and it now serves as a third level institution, the Liberties College.
