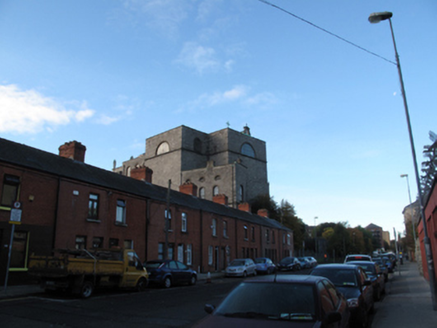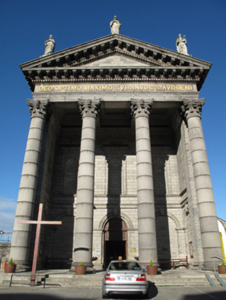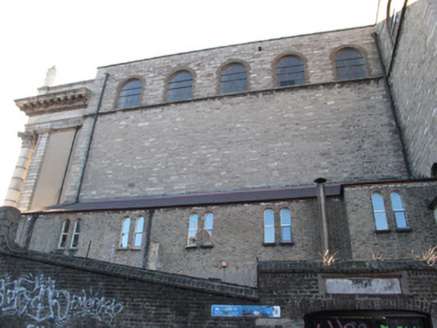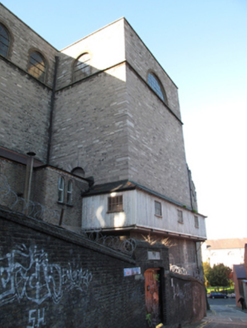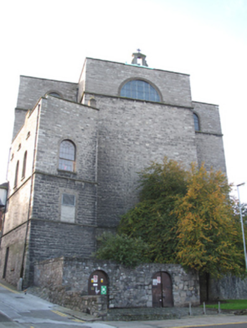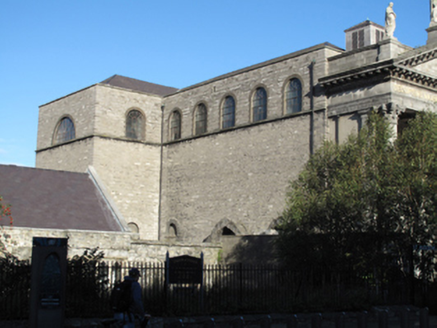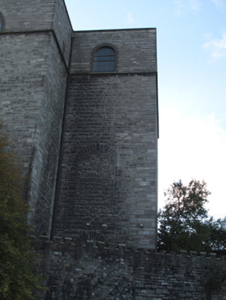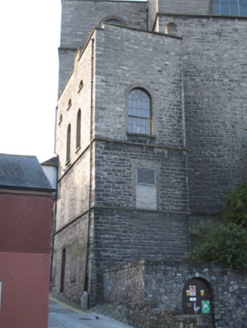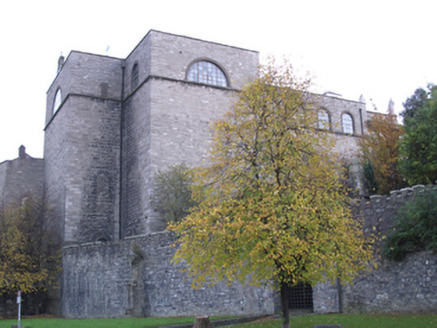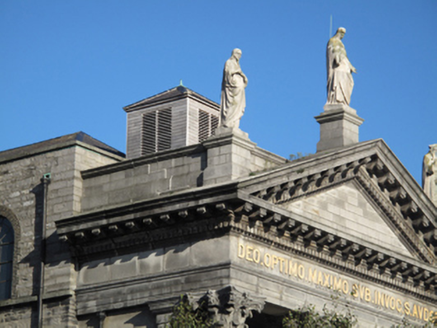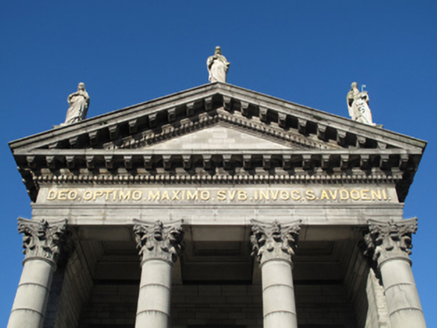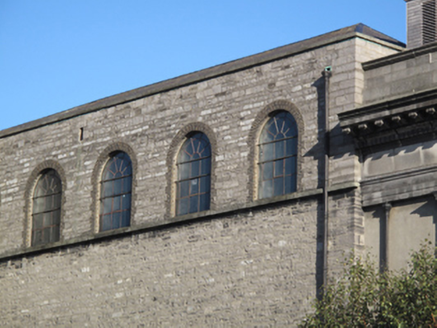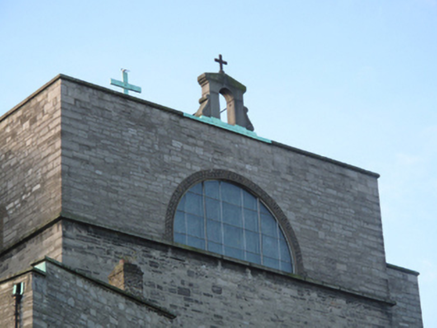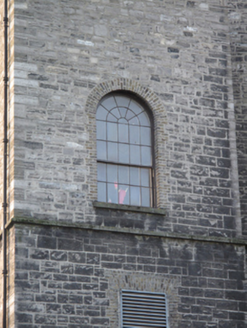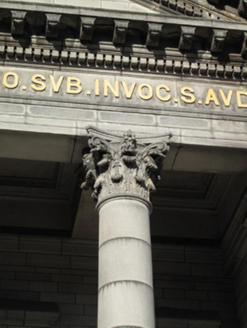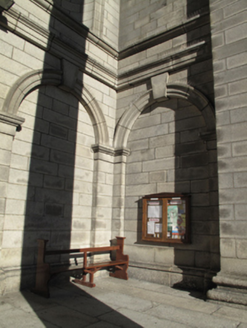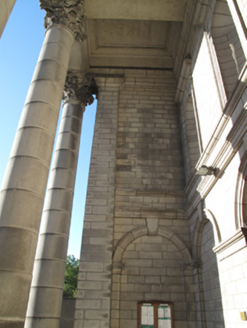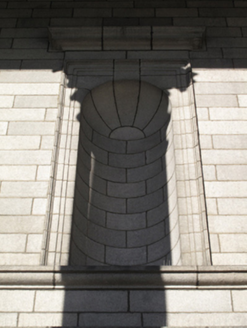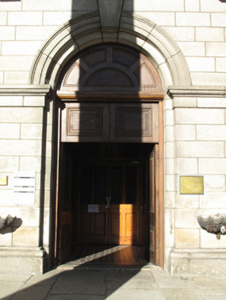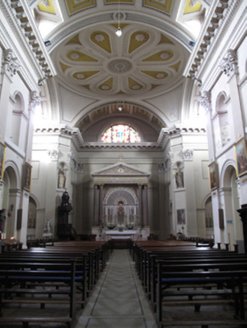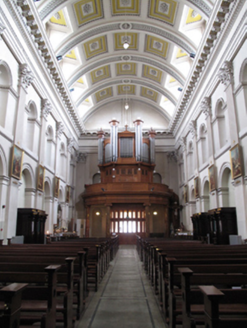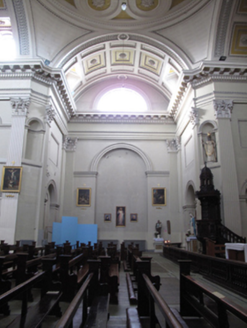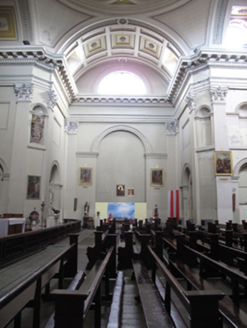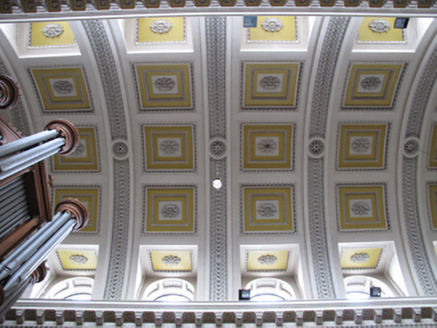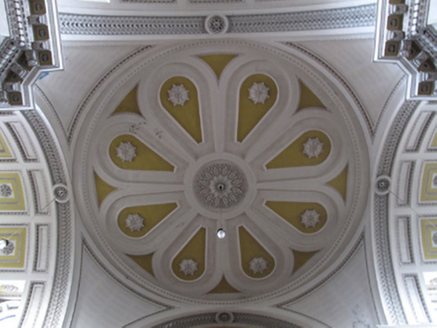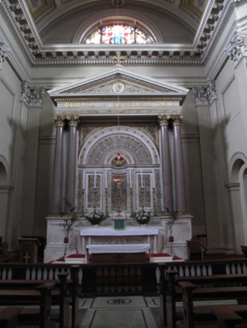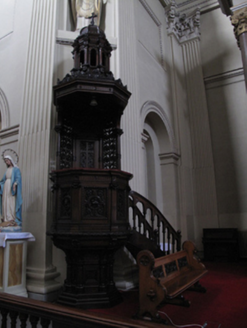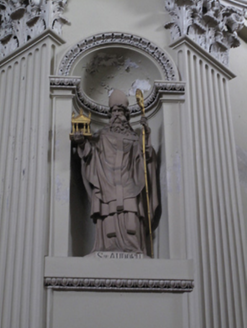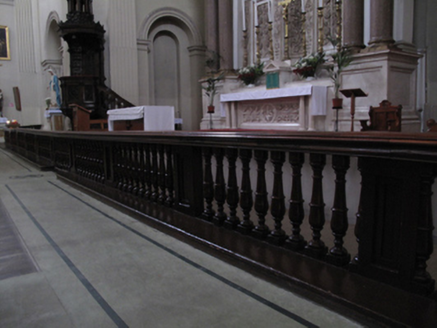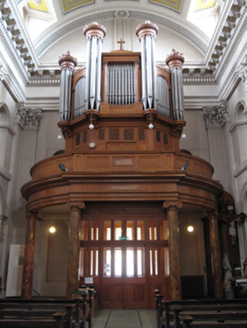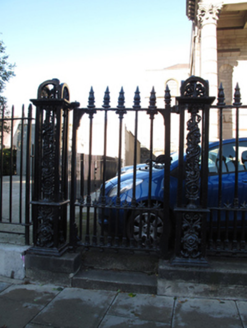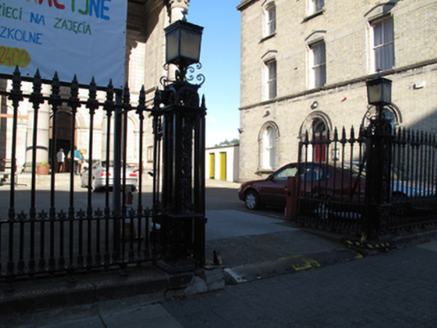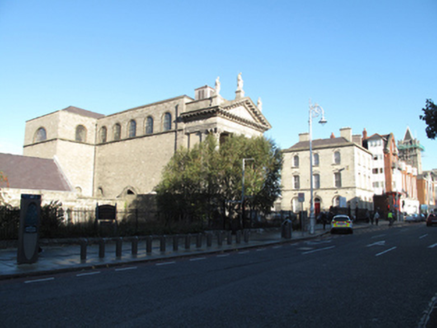Survey Data
Reg No
50080537
Rating
National
Categories of Special Interest
Architectural, Artistic, Historical, Social
Original Use
Church/chapel
In Use As
Church/chapel
Date
1840 - 1850
Coordinates
315035, 233983
Date Recorded
28/10/2013
Date Updated
--/--/--
Description
Attached cruciform-plan gable-fronted double-height Roman Catholic church, built 1841-6, with tetrastyle portico to front (south) elevation added 1898-1902. Comprising six-bay nave, single-bay transepts to east and west and single-bay chancel to rear (north) elevation, three-stage three-storey sacristy to north-east. Lean-to red brick corridor extension to east elevation, adjoining lean-to corridor surrounding east transept with timber battened walls and square-headed window openings. Hipped slate roof, cross finial to chancel, carved limestone bellcote to parapet to north elevation. Parapet with granite coping, cast-iron rainwater goods. Red brick chimneystacks to sacristy. Timber battened square-profile ventilation shaft over front. Pediment over portico to front, formed by carved dentillated granite cornice with scrolled modillions, cut granite parapet wall having carved granite coping over pediment, carved statues to ends and apex of pediments. Cut granite frieze with raised inscription to front, supported on granite Corinthian columns. Rubble calp limestone walls, with calp limestone quoins and granite string courses. Some round-headed blocked openings. Round-headed window openings at clerestory level to nave and transepts, with continuous granite sill course, and brown brick surrounds, timber framed windows. Lunette windows to north of chancel and east and west elevations of transepts, with brown brick surrounds and stained glass windows. Round-headed windows to sacristy extension, with brown brick surrounds, ten-over-ten pane timber sash windows having integral fanlights and granite sills. Round-headed window openings to upper stage of east elevation of sacristy, with granite sills, red brick voussoirs and timber framed windows. Round-headed door opening to front, with carved granite architrave and keystone, double-leaf timber panelled door and panelled tympanum. Decorative water fonts to either side of door. Cut granite walls to interior of portico, with carved granite plinth course, blind arcade to ground floor, round-headed openings having carved granite architraves and keystones, and granite pilasters. Round-headed niches to upper level of interior, with carved granite architraves and cornices. Carved cornices to interior of portico. Granite flags to stylobate, with nosed granite steps. Coffered barrel vaulted ceiling to interior, divided by guilloche mouldings. Roundel over crossing, replacing earlier dome. Moulded plaster dentillated cornice with scrolled modillions. Plastered walls having fluted Composite pilasters supporting entablature. Blind arcade to lower level, moulded architrave surrounds to round-headed openings. Blind arcade of round-headed niches to upper level, moulded architrave surrounds. Cornices at impost levels. Angled bays to crossing, statues to niches flanking chancel. Reredos comprising paired polished granite Ionic columns supporting entablature with dentillated triangular pediment, moulded decorative panels on marble base. Timber altar. Carved timber altar rails. Carved timber raised pulpit having canopy to east of altar. Gallery over glazed timber porch to rear, supported on Ionic columns with marble shafts, supporting entablature having carved timber dentillated cornice. Timber panelled parapet walls to gallery, organ to gallery. Encaustic tiles to porch. Set in own grounds, site boundary having wrought-iron railings with cast-iron finials and square-profile cast-iron columns having decorative panels, on granite plinth wall, matching pedestrian and double-leaf vehicular gate.
Appraisal
Saint Audoen’s Roman Catholic Church was built to designs by Patrick Byrne, with the later portico designed by George C. Ashlin. It is an example of innovative engineering, as it is built on an elevated site, with a double-level crypt incorporated to rear to compensate for the steeply sloping site. Cast-iron columns were employed to support the floor, thus reducing the weight of masonry and the cost of construction. Its prominent site makes it a landmark and focal point, both to the front and rear elevations. It was built in the decades following Catholic Emancipation, when the Roman Catholic Church was beginning to build highly visible buildings, and forms a group with the adjacent Church of Ireland Saint Audoen’s Church, the chancel of which it adjoins, and with the associated presbytery. The elegant portico detailing, as well as pediment statuary provide decorative interest to the façade, and are testament to the skill and artisanship of stone workers and sculptors in the nineteenth century. The very fine classical interior, with a wealth of quality materials and craftwork, adds to its importance and interest.
