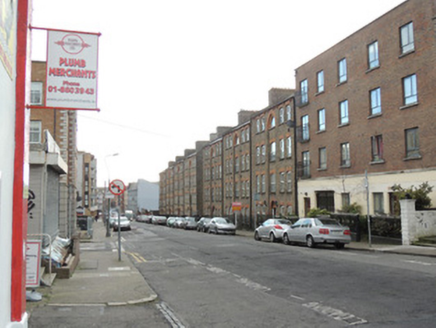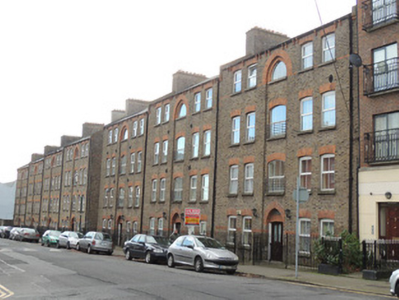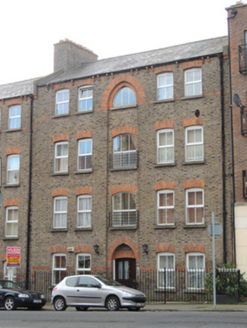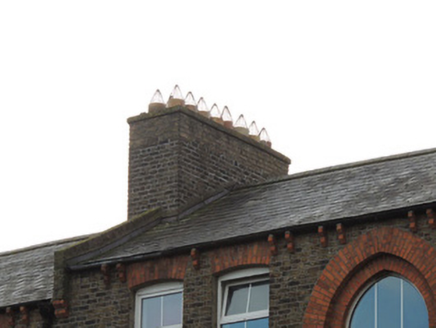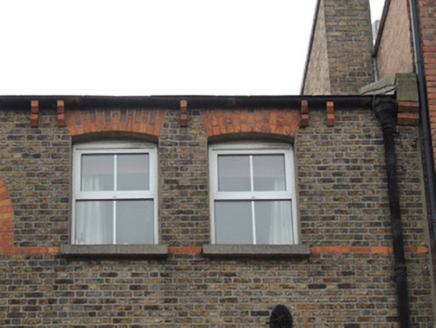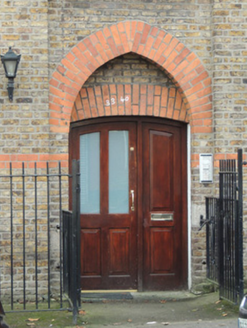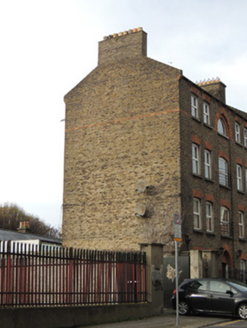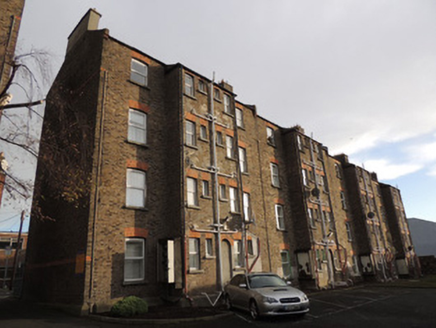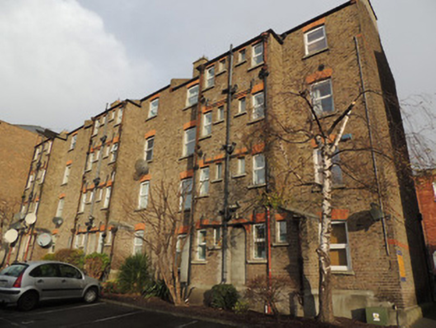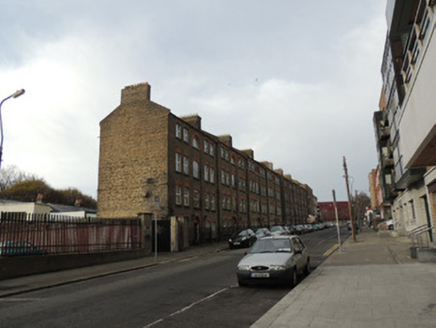Survey Data
Reg No
50070513
Rating
Regional
Categories of Special Interest
Architectural, Historical, Social
Original Use
Apartment/flat (purpose-built)
In Use As
Apartment/flat (purpose-built)
Date
1875 - 1880
Coordinates
315162, 235120
Date Recorded
25/11/2012
Date Updated
--/--/--
Description
Seven blocks of five-bay four-storey apartment tenements, arranged in terrace of three and terrace of four, built 1878, each block having full-height four-bay return with catslide roof to rear. Pitched slate roofs, stepped. Raised barges to gables, with rectangular-profile chimneystack and cast-iron rainwater goods on party walls. Brown brick walls, laid in Flemish bond to front (north-east) elevation, having red brick brackets to eaves, red brick sill course to third floor, and red brick string course to ground floor. Recessed bay to centre of front elevation of each block, having pointed arch with red brick voussoirs. Brown brick walls in English garden wall bond to other elevations. Segmental-headed window openings, square-headed to returns, with red brick voussoirs, cut granite sills and replacement uPVC windows. Pointed arch door surround with red brick voussoirs, having elliptical-headed door opening with replacement timber door.
Appraisal
Dominick Street Upper is dominated by this terrace of brick apartments blocks built to designs by T.N. Deane & Son for the Dublin Artisan Dwellings Company. The D.A.D.Co. built some 3,600 dwellings from its foundation in 1876, initially building multi-storey blocks of flats at Buckingham Street (1876), Echlin Street (1876) and Dominick Street (1878). Similar to Deane’s tenements on Echlin Street built 1876-77, they are composed of five-bay four-storey blocks faced in brown Athy brick with red brick dressings, with two apartments per floor flanking a central stair hall. Referred to at the time as tenements, this simply meant a multiple tenant building, without the negative inferences of overcrowding. Minimal Gothic vocabulary was employed, with pointed arch entrances. The elevation is stepped on account of the slope of Dominick Street Upper. Development began on Dominick Street Upper in the 1820s, but largely remained undeveloped until the Broadstone Railway terminus was built in the mid-nineteenth century. To the rear facing King’s Inns are two-storey Temple Cottages, also built by Deane & Son in 1876.
