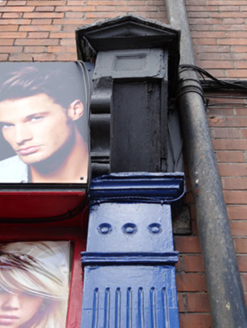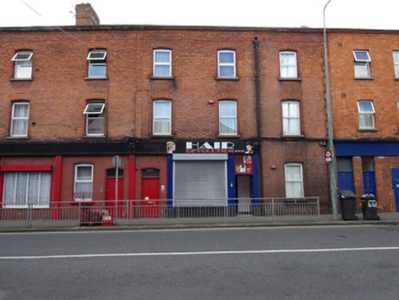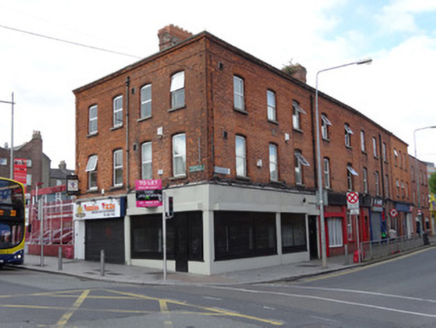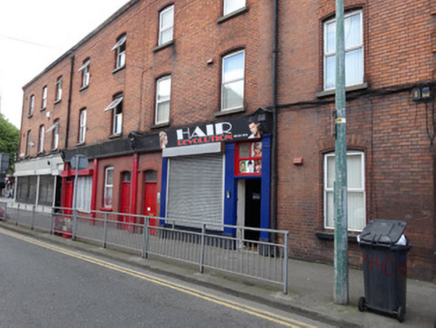Survey Data
Reg No
50060626
Original Use
House
In Use As
Apartment/flat (converted)
Date
1880 - 1900
Coordinates
315768, 235782
Date Recorded
03/09/2014
Date Updated
--/--/--
Description
Terraced three-bay three-storey former house, built c.1890, with shopfront to ground floor and return to rear. Now in use as flats with commercial premises to ground floor. Pitched tiled roof with terracotta ridge tiles, and cast-iron and replacement uPVC rainwater goods. Roof set behind parapet wall with granite coping. Pitched tiled roof to return. Red brick facade laid in Flemish bond, with brick quoins to party wall to west. Ovolo-moulded brick cornice course below coping of parapet. Yellow brick to rear elevation and return. Segmental-arch window openings to facade with ovolo-moulded brick reveals and soffit, granite sills and replacement uPVC windows. Flat-arch brick openings with granite sills and replacement uPVC windows to rear elevation and return. Shopfront to ground floor with three painted fluted timber pilasters rising to timber fascia with modern printed signage over. Fascia terminated to west by house-shaped terminal with broken console bracket. Square-headed door opening between pilasters with three-pane timber over-light. Brick stall-riser. Steel roller shutters. Segmental-arch door opening to house with ovolo-moulded reveals and soffit, replacement panelled door and plain fanlight. Rear site bounded by concrete block wall.
Appraisal
This red brick house is one of group of three terraced dwellings with shopfronts to the ground floor. They form a block at the southern corner of the North Circular Road and Dorset Street, making a significant impression on the streetscape. The houses follow the composition of earlier terraced houses of the eighteenth and early nineteenth centuries in the area, but their machine-cut bricks and segmental-arch window openings give them a later character. The house is notable for its simple shopfront which has plain rendered pilasters.







