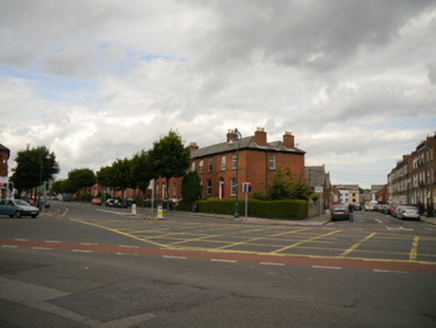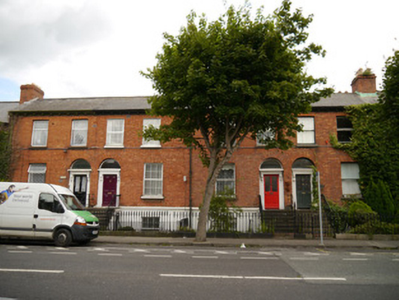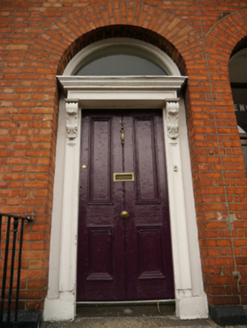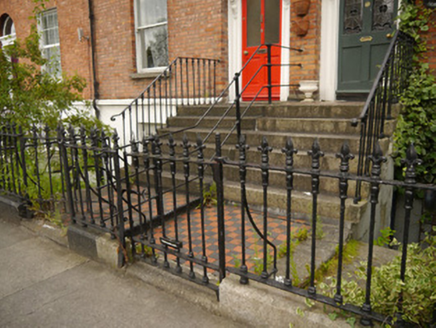Survey Data
Reg No
50060616
Original Use
House
In Use As
House
Date
1870 - 1890
Coordinates
315941, 235817
Date Recorded
03/09/2014
Date Updated
--/--/--
Description
Terrace comprising fifteen two-bay two-storey red brick houses over basements, built c.1880, with full-height flat-roof returns to rear. M-profile artificial slate roofs, with grey angled ridge-tiles, and generally ogee cast-iron rainwater goods on moulded brick and corbelled eaves. Red brick chimneystacks, with corbelled brick copings, clay pots, some replacement. Walling is red brick laid to Flemish bond over painted ruled and lined render to exposed basement, with masonry string course over, and smooth rendered to rear walls. Square-headed window openings, with brick voussoirs, granite sills, and having iron bars fixed to basement openings. Windows are generally replacement uPVC, although some buildings have original one-over-one pane timber sliding sashes retained, with timber panelled linings and shutters. Round-headed door openings with brick voussoirs, generally comprising panelled pilasters, foliate consoles, with moulded cornices and plain fanlights. Three houses have porches and recessed doors, generally with egg and dart cornicing, and moulded timber doorcases with over-lights and margin lights. Some original four-panelled bolection-moulded timber doors; remainder are twentieth-century replacements, many with glazing inserts, and with decorative leaded glass to No. 15. Paired stone or rendered steps and platforms to entrance doors, lined with cast-iron handrails, and some houses retaining decorative clay tiles to entrance paths. Terrace set back from pavement behind three different varieties of arrow-headed cast-iron railings over stone plinths, with matching pedestrian gates. No. 26 is end-of-terrace and addresses junction with North Circular Road and Sherrard Street Lower. Largely modern basement doors to cheeks of external stairs, some ledged and braced. Rear gardens bounded by rendered wall, linked by common alleyway.
Appraisal
A late nineteenth-century terrace of red brick houses, which have generally been converted into apartments. The coherent façade is characterised by balanced proportions and the use of restrained detailing devices but its integrity has been degraded by a loss of historic fabric across much of the terrace. Nevertheless, the group is a typical example of residential urban development schemes, executed in this area of north Dublin during the mid- to late nineteenth century. In conjunction with similar nearby groups (50060618 and 50060617) the terrace makes a strong contribution to the architectural character of the area.







