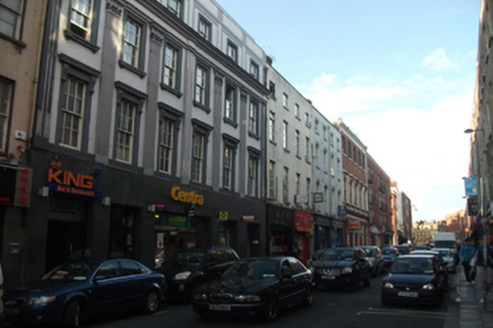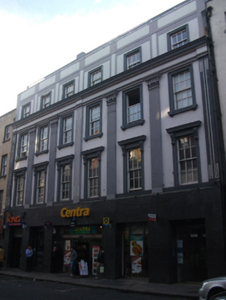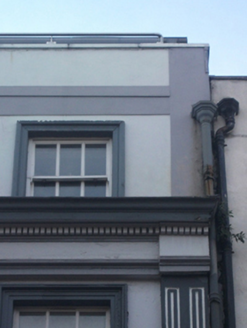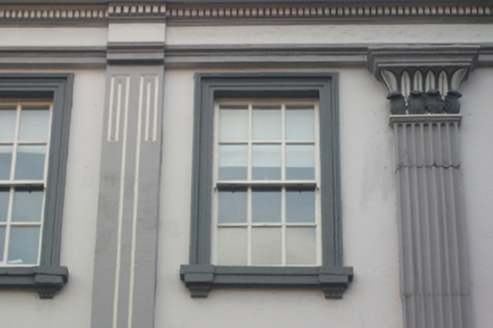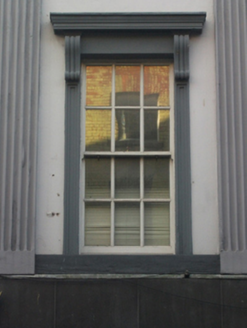Survey Data
Reg No
50010564
Rating
Regional
Categories of Special Interest
Architectural, Artistic
Original Use
House
Historical Use
Shop/retail outlet
In Use As
Shop/retail outlet
Date
1840 - 1860
Coordinates
315320, 234546
Date Recorded
26/10/2011
Date Updated
--/--/--
Description
Terraced six-bay four-storey commercial building, formerly pair of three-bay buildings, built c.1850, now in mixed use with recent shopfront to front (east) elevation. Flat roof surmounted by recent glazed structure concealed by rendered parapet wall with squared granite coping. Cast-iron rainwater goods throughout. Rendered walls having advanced bands to third floor and parapet delineating bays. Fluted pilasters through first and second floors with acanthus and lotus leaf capitals, incised ornament to outer and central pilasters, surmounted by entablature with dentillated cornice. Recent shopfront to ground floor and rendered sill course to first floor level. Diminishing square-headed window openings with rendered architraves, granite sills and timber sliding sash windows having six-over-six pane arrangements to first and second floors and three-over-three pane to third floor. Render cornices to first floor openings on fluted console brackets. Moulded render corbels to second floor sills. Recent marble veneer to ground floor shopfront having glazed and metal entries to north and south bays and centre. Original granite kerbing to front (east) elevation.
Appraisal
This pleasant pair of buildings has a grand appearance, forming an interesting departure from the prolific two-bay, modest structures on this long, straight street. No. 121 dates from the 1840s and was echoed c.1850 by No. 122, over which was superimposed a shared Greek Revival elevation. Original and early fabric such as the pleasantly executed architraves, console brackets and lotus and acanthus leaf capitals as well as a full entablature contribute artistic detail to the vicinity and significantly augment the appearance of the streetscape. This narrow thoroughfare was laid out by Humphrey Jervis c.1678 to link the Essex Bridge to the Great North Road. It was developed largely in the eighteenth century with detached houses and gardens which were later subdivided for terrace use, but much of the shared streetscape characteristics survive despite nineteenth-century alterations.
